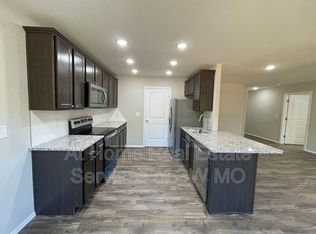Closed
Price Unknown
1814 S 15th Avenue, Ozark, MO 65721
3beds
1,505sqft
Single Family Residence
Built in 2021
5,662.8 Square Feet Lot
$271,700 Zestimate®
$--/sqft
$1,799 Estimated rent
Home value
$271,700
$247,000 - $299,000
$1,799/mo
Zestimate® history
Loading...
Owner options
Explore your selling options
What's special
Welcome to your dream home! Built in 2021, this stunning three-bedroom, two-full-bath residence boasts a spacious open floor plan, perfectly designed for both entertaining and everyday living.Enjoy prepping meals in the stylish kitchen, equipped with stainless steel appliances, and a spacious island that doubles as a breakfast bar. Retreat to the generous master suite featuring an ensuite bath for added privacy, along with two additional well-sized bedrooms--perfect for family, guests, or a home office. Don't miss the opportunity to make this exquisite home your own! Schedule a viewing today and experience what puts this Ozark gem a cut above the rest!
Zillow last checked: 8 hours ago
Listing updated: February 19, 2025 at 04:38am
Listed by:
Heather Collins 417-300-0161,
Home Sweet Home Realty & Associates, LLC
Bought with:
Kimberly Hagan, 2006038929
Keller Williams Tri-Lakes
Source: SOMOMLS,MLS#: 60284309
Facts & features
Interior
Bedrooms & bathrooms
- Bedrooms: 3
- Bathrooms: 2
- Full bathrooms: 2
Heating
- Forced Air, Natural Gas
Cooling
- Central Air, Ceiling Fan(s)
Appliances
- Included: Gas Cooktop, Gas Water Heater, Free-Standing Gas Oven, Exhaust Fan, Microwave, Disposal, Dishwasher
- Laundry: In Garage, W/D Hookup
Features
- High Speed Internet, Vaulted Ceiling(s), Walk-In Closet(s), Walk-in Shower
- Flooring: Carpet, Vinyl, Tile
- Windows: Blinds, Double Pane Windows
- Has basement: No
- Attic: Pull Down Stairs
- Has fireplace: Yes
- Fireplace features: Electric
Interior area
- Total structure area: 1,505
- Total interior livable area: 1,505 sqft
- Finished area above ground: 1,505
- Finished area below ground: 0
Property
Parking
- Total spaces: 2
- Parking features: Driveway, Paved, Garage Faces Front, Garage Door Opener
- Attached garage spaces: 2
- Has uncovered spaces: Yes
Features
- Levels: One
- Stories: 1
- Patio & porch: Patio, Covered
- Exterior features: Rain Gutters
- Fencing: Privacy,Full,Wood
Lot
- Size: 5,662 sqft
Details
- Parcel number: 110736002001042026
Construction
Type & style
- Home type: SingleFamily
- Property subtype: Single Family Residence
Materials
- Vinyl Siding
- Foundation: Crawl Space
- Roof: Asphalt
Condition
- Year built: 2021
Utilities & green energy
- Sewer: Public Sewer
- Water: Public
Community & neighborhood
Security
- Security features: Fire Alarm
Location
- Region: Ozark
- Subdivision: Bain
HOA & financial
HOA
- HOA fee: $234 annually
- Services included: Common Area Maintenance
Other
Other facts
- Listing terms: Cash,VA Loan,FHA,Conventional
Price history
| Date | Event | Price |
|---|---|---|
| 2/18/2025 | Sold | -- |
Source: | ||
| 1/29/2025 | Pending sale | $280,000$186/sqft |
Source: | ||
| 1/1/2025 | Listed for sale | $280,000+17.2%$186/sqft |
Source: | ||
| 7/29/2022 | Sold | -- |
Source: | ||
| 6/24/2022 | Pending sale | $239,000$159/sqft |
Source: | ||
Public tax history
| Year | Property taxes | Tax assessment |
|---|---|---|
| 2024 | $2,373 +0.1% | $37,920 |
| 2023 | $2,370 +8.7% | $37,920 +8.9% |
| 2022 | $2,181 | $34,810 |
Find assessor info on the county website
Neighborhood: 65721
Nearby schools
GreatSchools rating
- 9/10East Elementary SchoolGrades: K-4Distance: 1 mi
- 6/10Ozark Jr. High SchoolGrades: 8-9Distance: 2.2 mi
- 8/10Ozark High SchoolGrades: 9-12Distance: 2.6 mi
Schools provided by the listing agent
- Elementary: OZ East
- Middle: Ozark
- High: Ozark
Source: SOMOMLS. This data may not be complete. We recommend contacting the local school district to confirm school assignments for this home.

