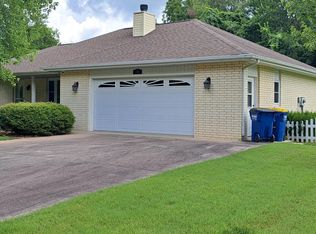Delightful park like country setting on 1.98 ac. m/l, minutes to Mountain Home with tall trees and mature plantings, a homestead that just says welcome! 3 bedrooms, 2 baths and over 1,957 sq. ft of living space. Master bedroom is en'suite, formal living/dining room combo, country kitchen has beautiful stainless-steel appliances that stay! Adjoins a cozy family room with a propane gas fireplace to warm up chilly nights. New engineered flooring, fresh paint makes this a home to consider. Large bonus room with shelving and storage could be a great game room, kids' room, or a man cave. Detached 1 car garage, workspace, storage shed, property is completely perimeter fenced also fenced yard inside for kids and pets. No restrictions. Great location near walking track, city park, ball fields and the Mtn. Home dog park. Located on paved road.
This property is off market, which means it's not currently listed for sale or rent on Zillow. This may be different from what's available on other websites or public sources.

