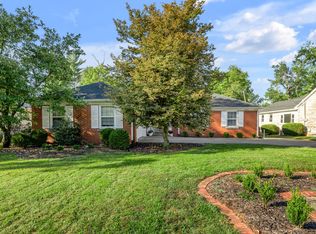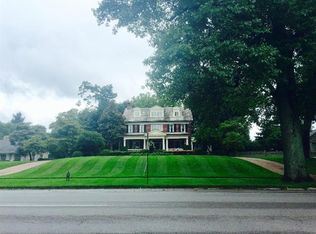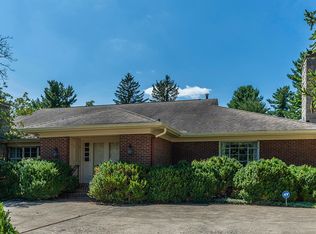Sold for $590,000 on 09/22/25
$590,000
1814 Richmond Rd, Lexington, KY 40502
2beds
2,125sqft
Single Family Residence
Built in 1954
0.52 Acres Lot
$595,800 Zestimate®
$278/sqft
$2,338 Estimated rent
Home value
$595,800
$554,000 - $643,000
$2,338/mo
Zestimate® history
Loading...
Owner options
Explore your selling options
What's special
Exceptional opportunity on this beautifully maintained Ranch Home situated on ½ acre lot with numerous updates & amenities. gleaming hardwood floors, Insulated windows, new dimensional shingle roof (2024), features living room w/fireplace, Dining room, Family room w/fireplace, Kitchen w/breakfast bar & granite tops, 2 large bedrooms, 2 full bathrooms and sunroom on first level, full basement. Over sized 2 car attached garage w/ workshop. Convenient to Downtown, Chevy Chase, University of Kentucky, Henry Clay Estate and much more!
Zillow last checked: 8 hours ago
Listing updated: October 22, 2025 at 10:17pm
Listed by:
J. Richard Queen 859-221-3616,
Turf Town Properties
Bought with:
Niki Wiley, 210124
Bluegrass Sotheby's International Realty
Source: Imagine MLS,MLS#: 25005182
Facts & features
Interior
Bedrooms & bathrooms
- Bedrooms: 2
- Bathrooms: 2
- Full bathrooms: 2
Bedroom 1
- Level: First
Bedroom 2
- Level: First
Bathroom 1
- Description: Full Bath
- Level: First
Bathroom 2
- Description: Full Bath
- Level: First
Dining room
- Level: First
Dining room
- Level: First
Family room
- Level: First
Family room
- Level: First
Kitchen
- Level: First
Living room
- Level: First
Living room
- Level: First
Other
- Level: Lower
Other
- Level: Lower
Utility room
- Level: Lower
Heating
- Hot Water
Cooling
- Electric, Heat Pump
Appliances
- Included: Dishwasher, Microwave, Refrigerator, Range
- Laundry: Electric Dryer Hookup, Washer Hookup
Features
- Breakfast Bar, Eat-in Kitchen, Master Downstairs
- Flooring: Carpet, Hardwood, Tile, Vinyl
- Doors: Storm Door(s)
- Windows: Insulated Windows, Storm Window(s), Blinds
- Basement: Full,Unfinished
- Has fireplace: Yes
- Fireplace features: Family Room, Gas Log, Living Room, Masonry
Interior area
- Total structure area: 2,125
- Total interior livable area: 2,125 sqft
- Finished area above ground: 2,125
- Finished area below ground: 0
Property
Parking
- Total spaces: 2
- Parking features: Attached Garage, Driveway, Garage Door Opener, Garage Faces Side
- Garage spaces: 2
- Has uncovered spaces: Yes
Features
- Levels: One
- Patio & porch: Patio, Porch
- Fencing: None
- Has view: Yes
- View description: Neighborhood
Lot
- Size: 0.52 Acres
Details
- Parcel number: 11407300
Construction
Type & style
- Home type: SingleFamily
- Architectural style: Ranch
- Property subtype: Single Family Residence
Materials
- Stone
- Foundation: Block
- Roof: Dimensional Style,Shingle
Condition
- New construction: No
- Year built: 1954
Utilities & green energy
- Sewer: Public Sewer
- Water: Public
- Utilities for property: Electricity Connected, Natural Gas Connected, Sewer Connected, Water Connected
Community & neighborhood
Location
- Region: Lexington
- Subdivision: Ashland Park
Price history
| Date | Event | Price |
|---|---|---|
| 9/22/2025 | Sold | $590,000-15.6%$278/sqft |
Source: | ||
| 9/9/2025 | Pending sale | $699,000$329/sqft |
Source: | ||
| 6/15/2025 | Price change | $699,000-9.8%$329/sqft |
Source: | ||
| 3/19/2025 | Listed for sale | $775,000-7.6%$365/sqft |
Source: | ||
| 3/17/2025 | Listing removed | $839,000$395/sqft |
Source: | ||
Public tax history
| Year | Property taxes | Tax assessment |
|---|---|---|
| 2022 | $5,429 | $425,000 |
| 2021 | $5,429 +21.4% | $425,000 +21.4% |
| 2020 | $4,471 | $350,000 |
Find assessor info on the county website
Neighborhood: Chevy Chase-Ashland Park
Nearby schools
GreatSchools rating
- 9/10Cassidy Elementary SchoolGrades: K-5Distance: 0.9 mi
- 7/10Morton Middle SchoolGrades: 6-8Distance: 0.9 mi
- 8/10Henry Clay High SchoolGrades: 9-12Distance: 0.6 mi
Schools provided by the listing agent
- Elementary: Cassidy
- Middle: Morton
- High: Henry Clay
Source: Imagine MLS. This data may not be complete. We recommend contacting the local school district to confirm school assignments for this home.

Get pre-qualified for a loan
At Zillow Home Loans, we can pre-qualify you in as little as 5 minutes with no impact to your credit score.An equal housing lender. NMLS #10287.


