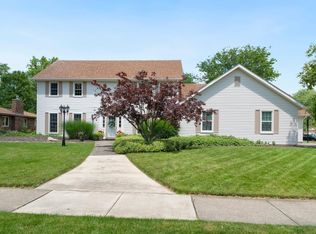Closed
$350,000
1814 Ransom Dr, Fort Wayne, IN 46845
3beds
3,003sqft
Single Family Residence
Built in 1986
0.32 Acres Lot
$382,200 Zestimate®
$--/sqft
$2,707 Estimated rent
Home value
$382,200
$363,000 - $401,000
$2,707/mo
Zestimate® history
Loading...
Owner options
Explore your selling options
What's special
Welcome Home! This Well Maintained Home has so much to offer! Spacious Great Room with Gas Fireplace and Wet Bar, Dining Room, Gorgeous Eat-In Kitchen- where All Appliances Stay, Main Level Bedroom with Walk-In Closet and Full Bath, 2 Bedrooms Upstairs along with an Extra Bonus Room plus a full bath, Tons of Closet Space, Partially Finished Basement, Oversized 2 Car Attached Garage, Beautiful Sunroom Overlooking the Amazing Pine Valley Golf Course! Furnace and A/C were replaced in 2021, Water Heater was replaced in 2022. This one will not disappoint! Schedule your appointment today!
Zillow last checked: 8 hours ago
Listing updated: April 03, 2024 at 03:20pm
Listed by:
Stacey Fields 260-414-6648,
Krueckeberg Auction And Realty,
Josh Krueckeberg,
Krueckeberg Auction And Realty
Bought with:
James Reecer, RB14025608
Keller Williams Realty Group
Source: IRMLS,MLS#: 202403286
Facts & features
Interior
Bedrooms & bathrooms
- Bedrooms: 3
- Bathrooms: 4
- Full bathrooms: 2
- 1/2 bathrooms: 2
- Main level bedrooms: 1
Bedroom 1
- Level: Main
Bedroom 2
- Level: Upper
Dining room
- Level: Main
- Area: 196
- Dimensions: 14 x 14
Kitchen
- Level: Main
- Area: 270
- Dimensions: 18 x 15
Living room
- Level: Main
- Area: 480
- Dimensions: 32 x 15
Heating
- Natural Gas, Forced Air
Cooling
- Central Air
Appliances
- Included: Disposal, Range/Oven Hook Up Elec, Dishwasher, Microwave, Refrigerator, Washer, Dryer-Electric, Electric Range, Gas Water Heater, Water Softener Owned
- Laundry: Electric Dryer Hookup, Main Level
Features
- Breakfast Bar, Walk-In Closet(s), Countertops-Solid Surf, Eat-in Kitchen, Split Br Floor Plan, Main Level Bedroom Suite
- Flooring: Carpet, Ceramic Tile
- Windows: Window Treatments
- Basement: Crawl Space,Partial,Partially Finished,Concrete,Sump Pump
- Attic: Storage
- Number of fireplaces: 1
- Fireplace features: Living Room, Gas Log
Interior area
- Total structure area: 3,827
- Total interior livable area: 3,003 sqft
- Finished area above ground: 2,723
- Finished area below ground: 280
Property
Parking
- Total spaces: 2
- Parking features: Attached, Garage Door Opener, Concrete
- Attached garage spaces: 2
- Has uncovered spaces: Yes
Features
- Levels: Two
- Stories: 2
- Patio & porch: Porch Covered
- Frontage type: Golf Course
Lot
- Size: 0.32 Acres
- Dimensions: 96 x 147
- Features: Rural Subdivision, Landscaped
Details
- Parcel number: 020234280001.000091
Construction
Type & style
- Home type: SingleFamily
- Architectural style: Traditional
- Property subtype: Single Family Residence
Materials
- Brick, Cedar, Vinyl Siding
- Roof: Shingle
Condition
- New construction: No
- Year built: 1986
Utilities & green energy
- Electric: REMC
- Gas: NIPSCO
- Sewer: City
- Water: City, Fort Wayne City Utilities
Community & neighborhood
Community
- Community features: Clubhouse, Golf, Sidewalks
Location
- Region: Fort Wayne
- Subdivision: Pine Valley Country Club
HOA & financial
HOA
- Has HOA: Yes
- HOA fee: $225 annually
Other
Other facts
- Listing terms: Cash,Conventional
Price history
| Date | Event | Price |
|---|---|---|
| 3/27/2024 | Sold | $350,000-5.4% |
Source: | ||
| 2/26/2024 | Pending sale | $369,900 |
Source: | ||
| 2/2/2024 | Listed for sale | $369,900 |
Source: | ||
Public tax history
| Year | Property taxes | Tax assessment |
|---|---|---|
| 2024 | $3,667 +15.3% | $374,900 +5.6% |
| 2023 | $3,181 +5.4% | $354,900 +15.9% |
| 2022 | $3,017 +1.8% | $306,100 +6.1% |
Find assessor info on the county website
Neighborhood: Pine Valley
Nearby schools
GreatSchools rating
- 6/10Perry Hill Elementary SchoolGrades: K-5Distance: 1.4 mi
- 7/10Maple Creek Middle SchoolGrades: 6-8Distance: 1.4 mi
- 9/10Carroll High SchoolGrades: PK,9-12Distance: 3.9 mi
Schools provided by the listing agent
- Elementary: Perry Hill
- Middle: Maple Creek
- High: Carroll
- District: Northwest Allen County
Source: IRMLS. This data may not be complete. We recommend contacting the local school district to confirm school assignments for this home.

Get pre-qualified for a loan
At Zillow Home Loans, we can pre-qualify you in as little as 5 minutes with no impact to your credit score.An equal housing lender. NMLS #10287.
Sell for more on Zillow
Get a free Zillow Showcase℠ listing and you could sell for .
$382,200
2% more+ $7,644
With Zillow Showcase(estimated)
$389,844