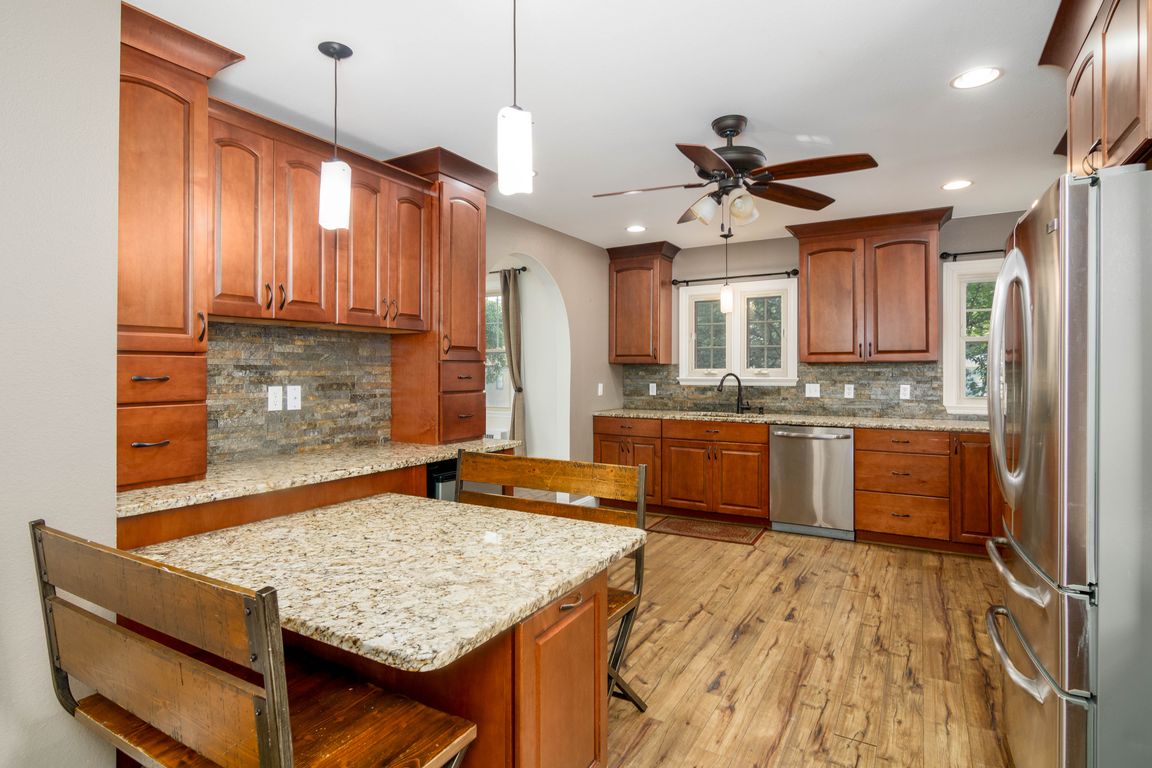
Active under contract
$459,900
4beds
3,420sqft
1814 Poplar St, Highland, IL 62249
4beds
3,420sqft
Single family residence
Built in 1940
1.26 Acres
3 Attached garage spaces
$134 price/sqft
What's special
Year around swim spaTudor style homeClassic architecturePrivate pondFamily room with barCopper guttersOpen staircase
Your Home is Your Castle! This stunning Tudor style home is situated on 1.2 park like acres, complete with private pond! Experience the charming classic architecture of the brick and stone exterior, slate roof and copper gutters and turret style front entry. Inviting outdoor amenities include a 30 x ...
- 31 days |
- 6,027 |
- 287 |
Source: MARIS,MLS#: 25059111 Originating MLS: Southwestern Illinois Board of REALTORS
Originating MLS: Southwestern Illinois Board of REALTORS
Travel times
Kitchen
Zillow last checked: 7 hours ago
Listing updated: September 29, 2025 at 02:06pm
Listing Provided by:
Diane M Korte-Lindsey 618-973-8645,
Coldwell Banker Brown Realtors
Source: MARIS,MLS#: 25059111 Originating MLS: Southwestern Illinois Board of REALTORS
Originating MLS: Southwestern Illinois Board of REALTORS
Facts & features
Interior
Bedrooms & bathrooms
- Bedrooms: 4
- Bathrooms: 4
- Full bathrooms: 3
- 1/2 bathrooms: 1
- Main level bathrooms: 1
Primary bedroom
- Description: Double closets, adjoining full bath
- Features: Floor Covering: Wood Engineered
- Level: Second
- Area: 234
- Dimensions: 18x13
Bedroom 2
- Description: Front bedroom
- Features: Floor Covering: Wood Engineered
- Level: Second
- Area: 180
- Dimensions: 15x12
Bedroom 3
- Description: SW bedroom, access to “clubhouse attic room”
- Features: Floor Covering: Wood Engineered
- Level: Second
- Area: 180
- Dimensions: 15x12
Bedroom 4
- Description: Bedroom next to primary would make a great nursery, dressing room or study
- Features: Floor Covering: Wood Engineered
- Level: Second
- Area: 136
- Dimensions: 17x8
Primary bathroom
- Description: Full bath in the upper level turret
- Features: Floor Covering: Ceramic Tile
- Level: Second
- Area: 108
- Dimensions: 12x9
Bathroom
- Description: Upper level full bath, deep soak tub
- Features: Floor Covering: Ceramic Tile
- Level: Second
- Area: 30
- Dimensions: 6x5
Bathroom 3
- Features: Floor Covering: Wood Engineered
- Level: Main
- Area: 12
- Dimensions: 3x4
Dining room
- Description: Adjoins kitchen. Bay window
- Features: Floor Covering: Wood Engineered
- Level: Main
- Area: 238
- Dimensions: 17x14
Family room
- Description: Wet bar, 2 look out windows, full closet, potential for another large bedroom
- Features: Floor Covering: Ceramic Tile
- Level: Lower
- Area: 408
- Dimensions: 24x17
Kitchen
- Description: Granite countertops, Built in breakfast area, Pantry, Stainless appliances
- Features: Floor Covering: Wood Engineered
- Level: Main
- Area: 192
- Dimensions: 16x12
Living room
- Description: Wood beamed ceiling, gas fireplace, atrium door to Trex deck
- Features: Floor Covering: Wood Engineered
- Level: Main
- Area: 405
- Dimensions: 27x15
Heating
- Hot Water, Natural Gas
Cooling
- Central Air, Dual, Zoned
Appliances
- Included: Stainless Steel Appliance(s), Dishwasher, Disposal, Dryer, Microwave, Free-Standing Electric Range, Refrigerator, Washer
Features
- Bar, Beamed Ceilings, Ceiling Fan(s), Custom Cabinetry, Eat-in Kitchen, Entrance Foyer, High Speed Internet, Natural Woodwork, Pantry, Separate Dining, Solid Surface Countertop(s), Workshop/Hobby Area
- Doors: Atrium Door(s), Storm Door(s)
- Basement: Concrete,Partially Finished,Sump Pump
- Number of fireplaces: 1
- Fireplace features: Gas Log, Living Room
Interior area
- Total structure area: 3,420
- Total interior livable area: 3,420 sqft
- Finished area above ground: 2,520
- Finished area below ground: 900
Property
Parking
- Total spaces: 3
- Parking features: Additional Parking, Circular Driveway, Concrete, Deck, Garage Door Opener, Oversized, Workshop in Garage
- Attached garage spaces: 3
- Has uncovered spaces: Yes
Features
- Levels: Two and a Half
- Patio & porch: Composite, Deck
- Exterior features: Basketball Court, Courtyard, Lighting, Other, Outdoor Grill, Playground, Private Yard
- Has private pool: Yes
- Pool features: Heated, Pool/Spa Combo
- Fencing: None
- Waterfront features: Pond
Lot
- Size: 1.26 Acres
Details
- Additional structures: Garage(s), Shed(s)
- Parcel number: 012240516404027
- Special conditions: Standard
Construction
Type & style
- Home type: SingleFamily
- Architectural style: Tudor
- Property subtype: Single Family Residence
Materials
- Brick, Stone
- Roof: Slate
Condition
- Updated/Remodeled
- New construction: No
- Year built: 1940
Details
- Warranty included: Yes
Utilities & green energy
- Electric: Single Phase, 220 Volts
- Sewer: Public Sewer
- Water: Public
- Utilities for property: Cable Available, Natural Gas Connected, Phone Available, Sewer Connected, Water Connected
Community & HOA
Community
- Features: Fishing, Street Lights
- Subdivision: Not In A Subdivison
HOA
- Has HOA: No
Location
- Region: Highland
Financial & listing details
- Price per square foot: $134/sqft
- Tax assessed value: $291,540
- Annual tax amount: $7,538
- Date on market: 9/13/2025
- Listing terms: Cash,Conventional,VA Loan
- Ownership: Private
- Road surface type: Concrete