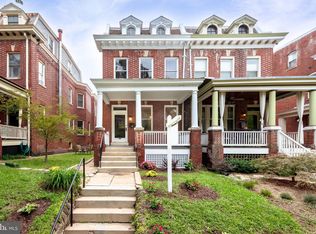Sold for $1,700,000 on 06/05/25
$1,700,000
1814 Park Rd NW, Washington, DC 20010
5beds
3,857sqft
Single Family Residence
Built in 1909
2,771 Square Feet Lot
$1,688,100 Zestimate®
$441/sqft
$7,140 Estimated rent
Home value
$1,688,100
$1.59M - $1.79M
$7,140/mo
Zestimate® history
Loading...
Owner options
Explore your selling options
What's special
Grand & Elegant Home in Historic Mount Pleasant This stately and charming home in the heart of Historic Mount Pleasant offers an unparalleled blend of classic elegance and modern convenience. With approximately 3,900 square feet of living space, this expansive three-story semi-detached residence is move-in ready and brimming with timeless character. Step inside to discover five spacious bedrooms, a versatile den, and a fully equipped walk-out basement with private entrance, perfect for guests, a home office, or additional entertainment space. Three fireplaces add warmth and ambiance throughout, while Brazilian Cherry floors exude sophistication. Sunlight pours into the home through two south-facing sunrooms on the first and second floors—ideal for morning coffee, a cozy reading nook, or an indoor garden. Outdoor living is effortless with a charming front porch and private side yard—all perfect for entertaining. The property also features a rare and highly sought-after two-car garage. There is a large deck over the garage with additional entertainment space - a true urban luxury! Located in one of D.C.’s most desirable neighborhoods, this home is just two blocks from Bancroft Elementary school, and a short distance to Paint Branch and Rock Creek Park trails, the National Zoo, and vibrant shopping and dining options in Columbia Heights and Adams Morgan. Enjoy the convenience of nearby restaurants, live entertainment, yoga studios, and a year-round farmers market. Commuting is a breeze with easy access to multiple Metro lines and bus routes.
Zillow last checked: 8 hours ago
Listing updated: June 05, 2025 at 09:45am
Listed by:
Michael Sims 202-744-8840,
Advisory Real Estate Services, LLC
Bought with:
Sean Ruppert, SP101445
Logan Skye Realty
Source: Bright MLS,MLS#: DCDC2156226
Facts & features
Interior
Bedrooms & bathrooms
- Bedrooms: 5
- Bathrooms: 4
- Full bathrooms: 3
- 1/2 bathrooms: 1
- Main level bathrooms: 1
Bedroom 1
- Level: Upper
Den
- Level: Upper
Other
- Level: Unspecified
Other
- Level: Unspecified
Study
- Level: Unspecified
Other
- Level: Unspecified
Heating
- Hot Water, Radiator, Radiant, Natural Gas
Cooling
- Central Air, Electric
Appliances
- Included: Dishwasher, Disposal, Dryer, Oven/Range - Gas, Washer, Gas Water Heater
Features
- Kitchen - Table Space, Dining Area, Upgraded Countertops, Primary Bath(s), Open Floorplan, Floor Plan - Traditional
- Flooring: Wood
- Has basement: No
- Number of fireplaces: 2
Interior area
- Total structure area: 3,957
- Total interior livable area: 3,857 sqft
- Finished area above ground: 2,725
- Finished area below ground: 1,132
Property
Parking
- Total spaces: 2
- Parking features: Garage Door Opener, Garage Faces Rear, Oversized, Parking Space Conveys, Detached
- Garage spaces: 2
Accessibility
- Accessibility features: None
Features
- Levels: Four
- Stories: 4
- Patio & porch: Porch
- Pool features: None
- Has spa: Yes
- Spa features: Bath
Lot
- Size: 2,771 sqft
- Features: Urban Land-Sassafras-Chillum
Details
- Additional structures: Above Grade, Below Grade
- Parcel number: 2606//0069
- Zoning: R4
- Special conditions: Standard
Construction
Type & style
- Home type: SingleFamily
- Architectural style: Federal
- Property subtype: Single Family Residence
- Attached to another structure: Yes
Materials
- Brick
- Foundation: Block
Condition
- New construction: No
- Year built: 1909
- Major remodel year: 2015
Details
- Builder model: GORGEOUS RENOVATION
Utilities & green energy
- Sewer: Public Sewer
- Water: Public
Community & neighborhood
Location
- Region: Washington
- Subdivision: Mount Pleasant
Other
Other facts
- Listing agreement: Exclusive Right To Sell
- Ownership: Fee Simple
Price history
| Date | Event | Price |
|---|---|---|
| 6/21/2025 | Listing removed | $7,895$2/sqft |
Source: Zillow Rentals Report a problem | ||
| 6/16/2025 | Listed for rent | $7,895+444.5%$2/sqft |
Source: Zillow Rentals Report a problem | ||
| 6/5/2025 | Sold | $1,700,000-5.6%$441/sqft |
Source: | ||
| 5/3/2025 | Pending sale | $1,799,900$467/sqft |
Source: | ||
| 4/4/2025 | Price change | $1,799,900-1.4%$467/sqft |
Source: | ||
Public tax history
| Year | Property taxes | Tax assessment |
|---|---|---|
| 2025 | $12,226 +0.3% | $1,528,230 +0.5% |
| 2024 | $12,189 +2.2% | $1,520,990 +2.3% |
| 2023 | $11,928 +7.1% | $1,487,250 +7.1% |
Find assessor info on the county website
Neighborhood: Mount Pleasant
Nearby schools
GreatSchools rating
- 7/10Bancroft Elementary SchoolGrades: PK-5Distance: 0.2 mi
- 9/10Deal Middle SchoolGrades: 6-8Distance: 2.3 mi
- 7/10Jackson-Reed High SchoolGrades: 9-12Distance: 2.3 mi
Schools provided by the listing agent
- District: District Of Columbia Public Schools
Source: Bright MLS. This data may not be complete. We recommend contacting the local school district to confirm school assignments for this home.

Get pre-qualified for a loan
At Zillow Home Loans, we can pre-qualify you in as little as 5 minutes with no impact to your credit score.An equal housing lender. NMLS #10287.
Sell for more on Zillow
Get a free Zillow Showcase℠ listing and you could sell for .
$1,688,100
2% more+ $33,762
With Zillow Showcase(estimated)
$1,721,862