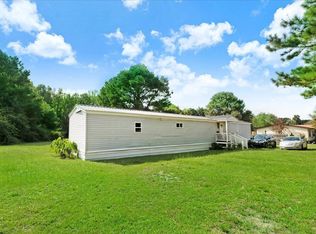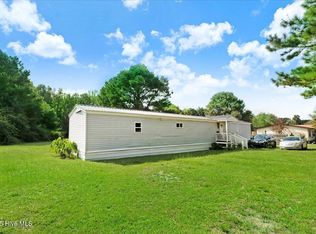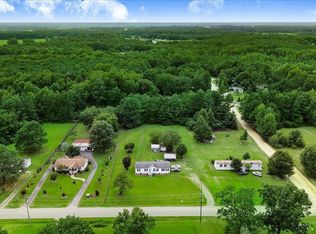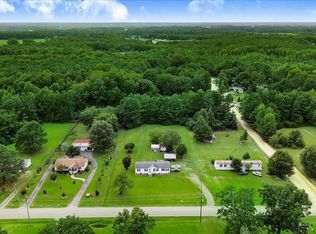GREAT PRINCETON SCHOOL DISTRICT!* 1328 Sq Ft Double Wide on Hard to Find 1 Acre Lot in Princeton* Horses Allowed* Paved Circular Driveway* Detached 2 Car Carport with Attached Storage* Nicely Landscaped* Greenhouse* Garden Area* UPGRADED WINDOWS* FINISHED SECURITY SYSTEM* Laminate Floors* Cathedral Ceiling with Ceiling Fan* Gas Log Fireplace* Updated Kitchen has Breakfast Bar and Pantry* Sun Room* Convenient to US 70 and I95* Restaurants & Shopping Close by at Carolina Premium Outlets* Convenient to SJAFB
This property is off market, which means it's not currently listed for sale or rent on Zillow. This may be different from what's available on other websites or public sources.



