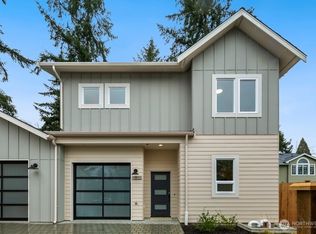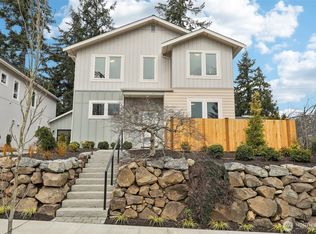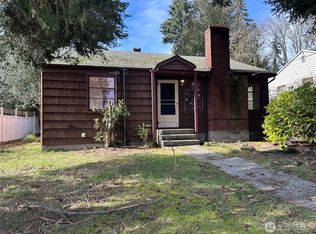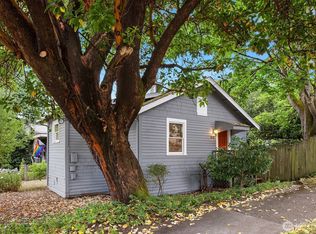Sold
Listed by:
Aaron Freeman,
Redfin
Bought with: John L. Scott, Inc.
$1,265,000
1814 N 97th Street, Seattle, WA 98103
4beds
2,099sqft
Condominium
Built in 2025
-- sqft lot
$826,700 Zestimate®
$603/sqft
$4,554 Estimated rent
Home value
$826,700
$761,000 - $901,000
$4,554/mo
Zestimate® history
Loading...
Owner options
Explore your selling options
What's special
Discover this beautifully designed new construction home featuring a spacious, functional floor plan with soaring vaulted ceilings. The main level includes a private office/4th bedroom, guest bathroom, and an open kitchen with walk-in pantry, dining, and family room with seamless access to a fenced backyard—ideal for entertaining. Upstairs, you'll find two bedrooms with a shared bath, a large utility room, and a luxurious primary suite with walk-in closet and ensuite bath. A spacious two-car garage provides ample storage. Conveniently located just a 12-minute walk to Northgate Station, this home offers modern comfort, style, and easy access to transit, shopping, and dining!
Zillow last checked: 8 hours ago
Listing updated: April 27, 2025 at 04:02am
Listed by:
Aaron Freeman,
Redfin
Bought with:
James Fath, 80402
John L. Scott, Inc.
Source: NWMLS,MLS#: 2334646
Facts & features
Interior
Bedrooms & bathrooms
- Bedrooms: 4
- Bathrooms: 3
- Full bathrooms: 1
- 3/4 bathrooms: 1
- 1/2 bathrooms: 1
- Main level bathrooms: 1
- Main level bedrooms: 1
Primary bedroom
- Level: Second
Bedroom
- Level: Main
Bedroom
- Level: Second
Bedroom
- Level: Second
Bathroom three quarter
- Level: Second
Bathroom full
- Level: Second
Other
- Level: Main
Dining room
- Level: Main
Entry hall
- Level: Main
Family room
- Level: Main
Kitchen with eating space
- Level: Main
Utility room
- Level: Second
Heating
- Has Heating (Unspecified Type)
Cooling
- Has cooling: Yes
Appliances
- Included: Dishwasher(s), Disposal, Refrigerator(s), Stove(s)/Range(s), Garbage Disposal, Water Heater: Electric 50 gallon, Water Heater Location: Main Level Storage
Features
- Flooring: Ceramic Tile, Vinyl Plank, Carpet
- Has fireplace: No
Interior area
- Total structure area: 2,099
- Total interior livable area: 2,099 sqft
Property
Parking
- Total spaces: 2
- Parking features: Individual Garage
- Garage spaces: 2
Features
- Levels: Two
- Stories: 2
- Entry location: Main
- Patio & porch: Balcony/Deck/Patio, Ceramic Tile, Wall to Wall Carpet, Water Heater
- Has view: Yes
- View description: Territorial
Lot
- Size: 10,389 sqft
- Features: Corner Lot, Curbs, Paved, Sidewalk
Details
- Parcel number: 3166600045
- Special conditions: Standard
Construction
Type & style
- Home type: Condo
- Property subtype: Condominium
Materials
- Cement Planked, Cement Plank
- Roof: Composition
Condition
- New construction: Yes
- Year built: 2025
- Major remodel year: 2025
Utilities & green energy
- Electric: Company: Seattle City Light
- Sewer: Company: Seattle Public Utilities
- Water: Company: Seattle Public Utilities
- Utilities for property: Xfinity, Xfinity
Community & neighborhood
Community
- Community features: Cable TV
Location
- Region: Seattle
- Subdivision: Licton Springs
HOA & financial
HOA
- HOA fee: $112 monthly
- Services included: See Remarks
- Association phone: 206-362-7695
Other
Other facts
- Listing terms: Cash Out,Conventional
- Cumulative days on market: 33 days
Price history
| Date | Event | Price |
|---|---|---|
| 3/27/2025 | Sold | $1,265,000+5.5%$603/sqft |
Source: | ||
| 2/25/2025 | Pending sale | $1,199,000$571/sqft |
Source: | ||
| 2/20/2025 | Listed for sale | $1,199,000+139.8%$571/sqft |
Source: | ||
| 1/5/2024 | Sold | $500,000$238/sqft |
Source: | ||
Public tax history
| Year | Property taxes | Tax assessment |
|---|---|---|
| 2024 | $12,203 +54.1% | $1,186,000 +63.1% |
| 2023 | $7,920 +0.8% | $727,000 -10.6% |
| 2022 | $7,860 +4.4% | $813,000 +13.2% |
Find assessor info on the county website
Neighborhood: North College Park
Nearby schools
GreatSchools rating
- 7/10Viewlands Elementary SchoolGrades: PK-5Distance: 1.3 mi
- 9/10Robert Eagle Staff Middle SchoolGrades: 6-8Distance: 0.4 mi
- 8/10Ingraham High SchoolGrades: 9-12Distance: 1.8 mi
Get a cash offer in 3 minutes
Find out how much your home could sell for in as little as 3 minutes with a no-obligation cash offer.
Estimated market value$826,700
Get a cash offer in 3 minutes
Find out how much your home could sell for in as little as 3 minutes with a no-obligation cash offer.
Estimated market value
$826,700



