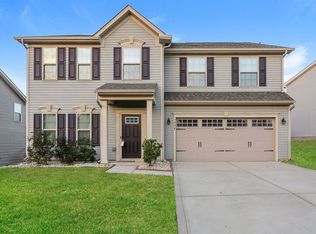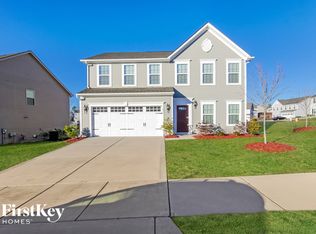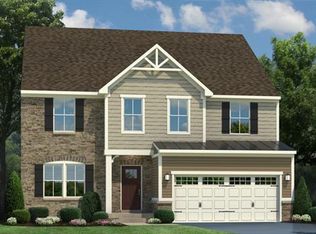Sold for $428,000 on 06/23/25
Street View
$428,000
1814 Mill Creek Ln SW, Concord, NC 28025
4beds
2baths
2,384sqft
SingleFamily
Built in 2016
7,405 Square Feet Lot
$428,100 Zestimate®
$180/sqft
$2,406 Estimated rent
Home value
$428,100
$398,000 - $462,000
$2,406/mo
Zestimate® history
Loading...
Owner options
Explore your selling options
What's special
1814 Mill Creek Ln SW, Concord, NC 28025 is a single family home that contains 2,384 sq ft and was built in 2016. It contains 4 bedrooms and 2.5 bathrooms. This home last sold for $428,000 in June 2025.
The Zestimate for this house is $428,100. The Rent Zestimate for this home is $2,406/mo.
Facts & features
Interior
Bedrooms & bathrooms
- Bedrooms: 4
- Bathrooms: 2.5
Heating
- Forced air
Cooling
- Central
Features
- Flooring: Other, Hardwood
- Has fireplace: No
Interior area
- Total interior livable area: 2,384 sqft
Property
Features
- Exterior features: Other
Lot
- Size: 7,405 sqft
Details
- Parcel number: 55278214120000
Construction
Type & style
- Home type: SingleFamily
Materials
- Metal
- Foundation: Footing
- Roof: Composition
Condition
- Year built: 2016
Community & neighborhood
Location
- Region: Concord
HOA & financial
HOA
- Has HOA: Yes
- HOA fee: $50 monthly
Price history
| Date | Event | Price |
|---|---|---|
| 6/23/2025 | Sold | $428,000-3.8%$180/sqft |
Source: Public Record | ||
| 4/4/2025 | Price change | $445,000-6.3%$187/sqft |
Source: | ||
| 10/1/2024 | Price change | $475,000-2.1%$199/sqft |
Source: | ||
| 9/16/2024 | Listed for sale | $485,000+55.2%$203/sqft |
Source: | ||
| 11/10/2020 | Sold | $312,500+20.4%$131/sqft |
Source: | ||
Public tax history
| Year | Property taxes | Tax assessment |
|---|---|---|
| 2024 | $4,343 +27% | $436,010 +55.6% |
| 2023 | $3,418 | $280,180 |
| 2022 | $3,418 | $280,180 |
Find assessor info on the county website
Neighborhood: 28025
Nearby schools
GreatSchools rating
- 5/10Patriots ElementaryGrades: K-5Distance: 0.2 mi
- 4/10C. C. Griffin Middle SchoolGrades: 6-8Distance: 0.4 mi
- 6/10Hickory Ridge HighGrades: 9-12Distance: 3 mi
Get a cash offer in 3 minutes
Find out how much your home could sell for in as little as 3 minutes with a no-obligation cash offer.
Estimated market value
$428,100
Get a cash offer in 3 minutes
Find out how much your home could sell for in as little as 3 minutes with a no-obligation cash offer.
Estimated market value
$428,100


