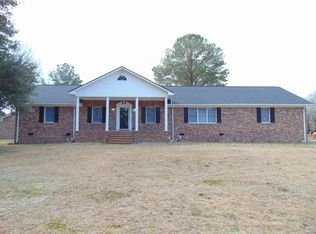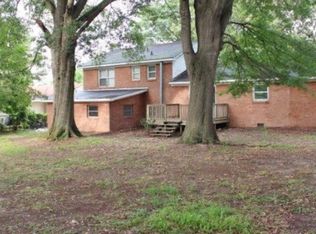Sold for $310,900
$310,900
1814 Middleton Road, Goldsboro, NC
3beds
1,706sqft
Single Family Residence
Built in 2023
1 Acres Lot
$305,600 Zestimate®
$182/sqft
$2,029 Estimated rent
Home value
$305,600
$290,000 - $321,000
$2,029/mo
Zestimate® history
Loading...
Owner options
Explore your selling options
What's special
This beautiful plan offers a split BR Modern Farmhouse design. Approximately 1706 sqft, open concept living with fireplace, quartz countertops, kitchen island with breakfast bar, huge walk-in pantry, stainless appliances. Superb Master Suite with large WIC, dual vanity, TILE bathroom floors and a Large TILE SHOWER! Large Covered patio and porch. 2 car garage with utility room, oversize garage door and driveway. Located in a quiet subdivision only 5.1 Miles from Seymour Johnson AFB and quick access to highway 70 for easy commutes. Move in Ready! OFFERING A $5,000 USE AS YOU CHOOSE ALLOWANCE!
Zillow last checked: 8 hours ago
Listing updated: March 21, 2024 at 06:43am
Listed by:
SUSAN AYERS 888-875-4218,
HomeZu
Bought with:
Felicia Worrell, 332076
Coldwell Banker Howard Perry & Walston
Source: Hive MLS,MLS#: 100415117 Originating MLS: Coastal Plains Association of Realtors
Originating MLS: Coastal Plains Association of Realtors
Facts & features
Interior
Bedrooms & bathrooms
- Bedrooms: 3
- Bathrooms: 2
- Full bathrooms: 2
Primary bedroom
- Level: Primary Living Area
Dining room
- Features: Combination, Formal, Eat-in Kitchen
Heating
- Heat Pump, Electric
Cooling
- Central Air, Heat Pump
Appliances
- Included: Electric Oven, Built-In Microwave, Dishwasher
- Laundry: Dryer Hookup, Washer Hookup, Laundry Room
Features
- Master Downstairs, Walk-in Closet(s), Tray Ceiling(s), High Ceilings, Entrance Foyer, Kitchen Island, Ceiling Fan(s), Walk-in Shower, Walk-In Closet(s)
- Flooring: Carpet, LVT/LVP, Tile
- Doors: Thermal Doors
- Windows: Thermal Windows
- Basement: None
- Attic: Access Only
Interior area
- Total structure area: 1,706
- Total interior livable area: 1,706 sqft
Property
Parking
- Total spaces: 2
- Parking features: Concrete, Garage Door Opener
Features
- Levels: One
- Stories: 1
- Patio & porch: Covered, Porch
- Exterior features: Thermal Doors
- Fencing: None
Lot
- Size: 1 Acres
- Dimensions: 100 x 169
- Features: See Remarks
Details
- Parcel number: 2690859860
- Zoning: R16
- Special conditions: Standard
Construction
Type & style
- Home type: SingleFamily
- Property subtype: Single Family Residence
Materials
- See Remarks, Brick Veneer, Stone, Vinyl Siding
- Foundation: Slab
- Roof: Architectural Shingle
Condition
- New construction: Yes
- Year built: 2023
Utilities & green energy
- Sewer: Septic Tank
- Water: Public
- Utilities for property: Water Available
Community & neighborhood
Location
- Region: Goldsboro
- Subdivision: Salem Acres
Other
Other facts
- Listing agreement: Exclusive Agency
- Listing terms: Cash,Conventional,FHA,USDA Loan,See Remarks
Price history
| Date | Event | Price |
|---|---|---|
| 3/20/2024 | Sold | $310,900$182/sqft |
Source: | ||
| 2/28/2024 | Pending sale | $310,900$182/sqft |
Source: | ||
| 1/20/2024 | Price change | $310,900-2.5%$182/sqft |
Source: | ||
| 11/16/2023 | Listed for sale | $318,900+1494.5%$187/sqft |
Source: | ||
| 12/19/2022 | Sold | $20,000+33.3%$12/sqft |
Source: Public Record Report a problem | ||
Public tax history
| Year | Property taxes | Tax assessment |
|---|---|---|
| 2025 | $4,128 +32.3% | $313,680 +60.1% |
| 2024 | $3,119 +1665.4% | $195,880 +1532.3% |
| 2023 | $177 +3.5% | $12,000 |
Find assessor info on the county website
Neighborhood: 27530
Nearby schools
GreatSchools rating
- NANorth Drive Elementary SchoolGrades: PK-2Distance: 2.5 mi
- 2/10Dillard Middle SchoolGrades: 6-8Distance: 2.9 mi
- 1/10Goldsboro High SchoolGrades: 9-12Distance: 1.9 mi

Get pre-qualified for a loan
At Zillow Home Loans, we can pre-qualify you in as little as 5 minutes with no impact to your credit score.An equal housing lender. NMLS #10287.

