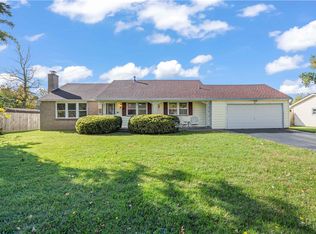If you snooze, you will lose. This is a STUNNING home, immaculately kept by the same owner for over 40 years. You won't find a speck of dust and everything is in perfect condition. Updated kitchen with quartz counter tops, ceramic tile floor, tile backsplash, new appliances, new lighting. Updated full bath w/new vanity, tub surround, ceramic floor & lighting. Incredible yard; shed w/electric; patio w/ a gorgeous pergola over it; screened garage w/Everstone sandstone floor. Furnace & h2o, ('09), a/c ('11). 6 panel doors, updated electric, all bedrooms excellent sized. A formal living room on 1st level w/ fireplaced family room in walkout basement. See why I say it's going to fly?? Call us or your agent NOW.
This property is off market, which means it's not currently listed for sale or rent on Zillow. This may be different from what's available on other websites or public sources.
