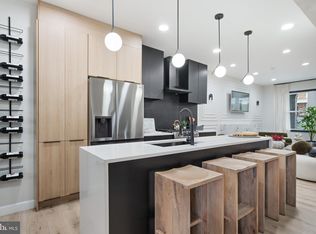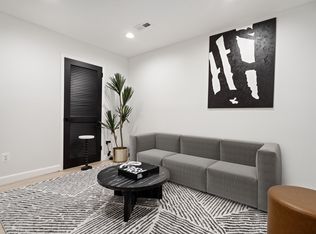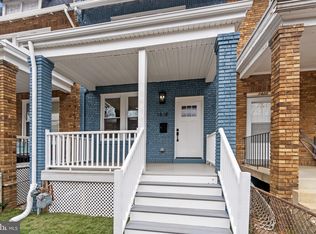Sold for $775,000
$775,000
1814 M St NE, Washington, DC 20002
3beds
1,812sqft
Townhouse
Built in 1929
1,400 Square Feet Lot
$740,200 Zestimate®
$428/sqft
$3,651 Estimated rent
Home value
$740,200
$703,000 - $777,000
$3,651/mo
Zestimate® history
Loading...
Owner options
Explore your selling options
What's special
PRICE REDUCED! Stunning renovated home, featuring 3 beds and 3.5 baths with bonus office space and an abundance of storage space! Secure walk-out patio with fully fenced yard (updated in July 2023). This spacious home features a Gourmet Kitchen with walk-in pantry, open floor plan, custom lighting, wood floors, and high end finishes throughout. Primary bedroom has two custom walk-in closet systems with en-suite bath and large double vanities. On the lower level, the In-Law Suite features separate access, a full bathroom, and storage. Additionally, you'll find a cozy den perfect for a private home office. Freshly painted throughout, as well as newly installed window treatments and screens. Brand new roof and drainage system installed in 2022. Conveniently located near H St restaurants, Whole Foods, Trader Joes, Gallaudet University, and easy access to Union Station/Union Market.
Zillow last checked: 8 hours ago
Listing updated: September 05, 2023 at 08:07am
Listed by:
Steve Swank 202-553-0964,
McWilliams/Ballard, Inc.
Bought with:
Marilyn Charity, 577351
Washington Fine Properties, LLC
Source: Bright MLS,MLS#: DCDC2105538
Facts & features
Interior
Bedrooms & bathrooms
- Bedrooms: 3
- Bathrooms: 4
- Full bathrooms: 3
- 1/2 bathrooms: 1
- Main level bathrooms: 1
Basement
- Description: Percent Finished: 95.0
- Area: 558
Heating
- Forced Air, Central, Natural Gas
Cooling
- Central Air, Electric
Appliances
- Included: Dishwasher, Disposal, Oven/Range - Gas, Washer/Dryer Stacked, Gas Water Heater
- Laundry: Washer In Unit, Dryer In Unit
Features
- Dining Area, Open Floorplan, Kitchen - Gourmet, Kitchen Island, Pantry, Upgraded Countertops, Walk-In Closet(s), Dry Wall
- Flooring: Hardwood, Wood
- Windows: Energy Efficient
- Basement: Finished,Interior Entry,Rear Entrance
- Has fireplace: No
Interior area
- Total structure area: 1,896
- Total interior livable area: 1,812 sqft
- Finished area above ground: 1,338
- Finished area below ground: 474
Property
Parking
- Total spaces: 2
- Parking features: Garage Faces Rear, Garage Door Opener, Off Street, Attached
- Attached garage spaces: 2
Accessibility
- Accessibility features: None
Features
- Levels: Three
- Stories: 3
- Patio & porch: Porch
- Pool features: None
- Fencing: Privacy
Lot
- Size: 1,400 sqft
- Features: Urban Land-Sassafras-Chillum
Details
- Additional structures: Above Grade, Below Grade
- Parcel number: 4445//0117
- Zoning: N/A
- Special conditions: Standard
Construction
Type & style
- Home type: Townhouse
- Architectural style: Contemporary,Federal
- Property subtype: Townhouse
Materials
- Brick
- Foundation: Brick/Mortar
- Roof: Rubber
Condition
- Excellent
- New construction: No
- Year built: 1929
- Major remodel year: 2015
Utilities & green energy
- Sewer: Public Sewer
- Water: Public
Community & neighborhood
Security
- Security features: Monitored, Security System, Smoke Detector(s), Carbon Monoxide Detector(s)
Location
- Region: Washington
- Subdivision: Trinidad
Other
Other facts
- Listing agreement: Exclusive Right To Sell
- Listing terms: Cash,Conventional,FHA,VA Loan
- Ownership: Fee Simple
Price history
| Date | Event | Price |
|---|---|---|
| 9/5/2023 | Sold | $775,000-0.6%$428/sqft |
Source: | ||
| 8/25/2023 | Pending sale | $779,900$430/sqft |
Source: | ||
| 8/5/2023 | Contingent | $779,900$430/sqft |
Source: | ||
| 7/31/2023 | Price change | $779,900-1.3%$430/sqft |
Source: | ||
| 7/17/2023 | Price change | $789,900-1.3%$436/sqft |
Source: | ||
Public tax history
| Year | Property taxes | Tax assessment |
|---|---|---|
| 2025 | $6,208 +6.1% | $730,360 +6.1% |
| 2024 | $5,850 +3.8% | $688,240 +3.8% |
| 2023 | $5,636 +2.7% | $663,010 +2.7% |
Find assessor info on the county website
Neighborhood: Carver
Nearby schools
GreatSchools rating
- 4/10Browne Education CampusGrades: PK-8Distance: 0.4 mi
- 2/10Eastern High SchoolGrades: 9-12Distance: 1.1 mi
Schools provided by the listing agent
- Elementary: Browne Education Campus
- Middle: Browne Education Campus
- High: Eastern
- District: District Of Columbia Public Schools
Source: Bright MLS. This data may not be complete. We recommend contacting the local school district to confirm school assignments for this home.
Get pre-qualified for a loan
At Zillow Home Loans, we can pre-qualify you in as little as 5 minutes with no impact to your credit score.An equal housing lender. NMLS #10287.
Sell with ease on Zillow
Get a Zillow Showcase℠ listing at no additional cost and you could sell for —faster.
$740,200
2% more+$14,804
With Zillow Showcase(estimated)$755,004


