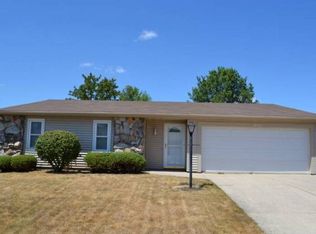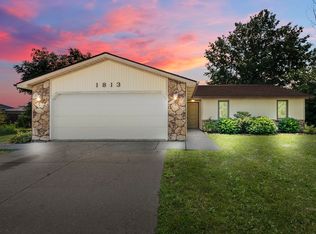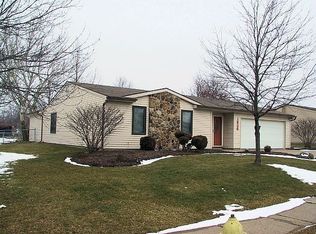*Contingent accepting Back-Up offers* Immaculate home in an incredibly convenient area. Nearly all your home needs and wants within a mile or too. Home has huge resale value with a main floor master bedroom, two living spaces--family room and living room, two full baths and an attached garage--things every buyer is looking for. Updates since 2017 include a new Trane furnace and AC. 2016 the new kitchen cabinets, counters, backsplash, flooring, stove, microwave and water heater were added. And then new carpet installed in 2018. Main floor laundry with washer and dryer included. The square footage is used incredibly well with room for walk-in storage in all bedrooms and a large pantry area. Colors are inviting. Great porch with room for furniture. The back patio area lends itself toward privacy. Also has a fire pit and landscaping with fresh mulch. This home is ready for you to close on it and move in the same day!
This property is off market, which means it's not currently listed for sale or rent on Zillow. This may be different from what's available on other websites or public sources.


