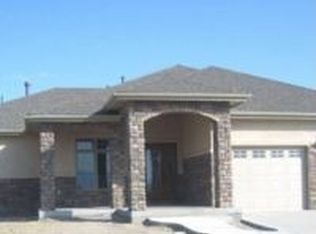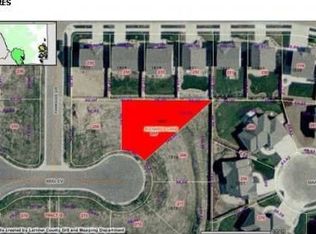Sold for $750,000 on 01/03/25
$750,000
1814 Keel Cv, Fort Collins, CO 80524
3beds
4,421sqft
Residential-Detached, Residential
Built in 2007
8,948 Square Feet Lot
$745,400 Zestimate®
$170/sqft
$2,326 Estimated rent
Home value
$745,400
$708,000 - $783,000
$2,326/mo
Zestimate® history
Loading...
Owner options
Explore your selling options
What's special
Back on the market due to no fault of home! Discover this charming, move-in ready 3-bedroom, 2-bath ranch-style home near the Fort Collins Country Club. Enjoy the open and flowing floor plan with vaulted ceilings and a cozy gas fireplace, seamlessly connecting the kitchen and dining areas. The home features large windows, warm wood floors, and cabinets complemented by granite countertops and stainless steel appliances. Relax on the covered front porch and patio. The home is pre-inspected and offers lake access. Don't miss out on this inviting property with so much more to offer!
Zillow last checked: 8 hours ago
Listing updated: January 03, 2025 at 03:49pm
Listed by:
David Gustafson 970-213-3287,
Group Harmony,
GHS Partners 970-218-1636,
Group Harmony
Bought with:
David Gustafson
Group Harmony
Source: IRES,MLS#: 1013227
Facts & features
Interior
Bedrooms & bathrooms
- Bedrooms: 3
- Bathrooms: 2
- Full bathrooms: 2
- Main level bedrooms: 3
Primary bedroom
- Area: 208
- Dimensions: 16 x 13
Bedroom 2
- Area: 130
- Dimensions: 10 x 13
Bedroom 3
- Area: 143
- Dimensions: 13 x 11
Dining room
- Area: 150
- Dimensions: 15 x 10
Kitchen
- Area: 140
- Dimensions: 10 x 14
Living room
- Area: 360
- Dimensions: 20 x 18
Heating
- Forced Air
Cooling
- Central Air
Appliances
- Included: Electric Range/Oven, Dishwasher, Refrigerator, Washer, Dryer, Microwave
- Laundry: Main Level
Features
- Eat-in Kitchen, Separate Dining Room, Cathedral/Vaulted Ceilings, Open Floorplan, Pantry, Walk-In Closet(s), Open Floor Plan, Walk-in Closet
- Flooring: Wood
- Windows: Window Coverings
- Basement: Full,Unfinished
- Has fireplace: Yes
- Fireplace features: Great Room
Interior area
- Total structure area: 4,421
- Total interior livable area: 4,421 sqft
- Finished area above ground: 2,213
- Finished area below ground: 2,208
Property
Parking
- Total spaces: 2
- Parking features: Garage - Attached
- Attached garage spaces: 2
- Details: Garage Type: Attached
Features
- Stories: 1
- Patio & porch: Patio
- Fencing: Fenced,Wood
Lot
- Size: 8,948 sqft
- Features: Curbs, Gutters, Sidewalks, Lawn Sprinkler System, Cul-De-Sac
Details
- Parcel number: R1605657
- Zoning: LMN
- Special conditions: Private Owner
Construction
Type & style
- Home type: SingleFamily
- Architectural style: Contemporary/Modern,Ranch
- Property subtype: Residential-Detached, Residential
Materials
- Wood/Frame, Stucco
- Roof: Composition
Condition
- Not New, Previously Owned
- New construction: No
- Year built: 2007
Utilities & green energy
- Electric: Electric, City of FTC
- Gas: Natural Gas, Xcel Energy
- Sewer: District Sewer
- Water: District Water, ELCO Water Dist
- Utilities for property: Natural Gas Available, Electricity Available
Community & neighborhood
Location
- Region: Fort Collins
- Subdivision: Richard's Lake
HOA & financial
HOA
- Has HOA: Yes
- HOA fee: $50 monthly
Other
Other facts
- Listing terms: Cash,Conventional,FHA,VA Loan
- Road surface type: Paved, Asphalt
Price history
| Date | Event | Price |
|---|---|---|
| 1/3/2025 | Sold | $750,000-4.5%$170/sqft |
Source: | ||
| 10/13/2024 | Price change | $785,000-4.8%$178/sqft |
Source: | ||
| 6/28/2024 | Listed for sale | $825,000+107.3%$187/sqft |
Source: | ||
| 5/22/2023 | Listing removed | -- |
Source: Zillow Rentals | ||
| 5/4/2023 | Listed for rent | $3,195$1/sqft |
Source: Zillow Rentals | ||
Public tax history
| Year | Property taxes | Tax assessment |
|---|---|---|
| 2024 | $4,086 +55.4% | $48,441 -1% |
| 2023 | $2,630 -1% | $48,911 +40.6% |
| 2022 | $2,657 -10.6% | $34,798 +21.5% |
Find assessor info on the county website
Neighborhood: Richard's Lake
Nearby schools
GreatSchools rating
- 7/10Cache La Poudre Elementary SchoolGrades: PK-5Distance: 5.2 mi
- 7/10Cache La Poudre Middle SchoolGrades: 6-8Distance: 5.3 mi
- 7/10Poudre High SchoolGrades: 9-12Distance: 5 mi
Schools provided by the listing agent
- Elementary: Cache La Poudre
- Middle: Cache La Poudre
- High: Poudre
Source: IRES. This data may not be complete. We recommend contacting the local school district to confirm school assignments for this home.
Get a cash offer in 3 minutes
Find out how much your home could sell for in as little as 3 minutes with a no-obligation cash offer.
Estimated market value
$745,400
Get a cash offer in 3 minutes
Find out how much your home could sell for in as little as 3 minutes with a no-obligation cash offer.
Estimated market value
$745,400

