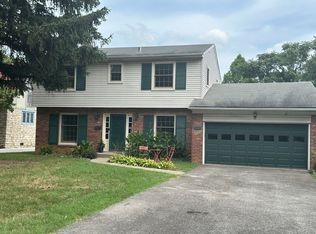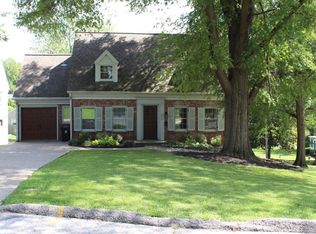Sold for $306,000 on 12/01/23
$306,000
1814 Fleming Rd, Louisville, KY 40205
3beds
2,008sqft
Single Family Residence
Built in 1957
8,712 Square Feet Lot
$358,200 Zestimate®
$152/sqft
$2,444 Estimated rent
Home value
$358,200
$337,000 - $383,000
$2,444/mo
Zestimate® history
Loading...
Owner options
Explore your selling options
What's special
First time on the market for this lovely custom-built home from the 1950's. You'll find the original craftsmanship throughout this well laid out floorplan. It boasts loads of storage space with original inset shelving and drawers and original hardwood flooring. The kitchen is open with a lovely bay window with a view to a large backyard that gets plenty of sunshine. It's clean and ready to move in to, whether the past era suits you or a complete modern redo, you'll still be situated on one of the quietest streets in the Belknap neighborhood. Along with quick access to any direction you need to travel to within Louisville.
Zillow last checked: 8 hours ago
Listing updated: January 27, 2025 at 04:46am
Listed by:
Kate Flynn 502-648-6840,
The Flynn Group
Bought with:
Kate Flynn, 204151
The Flynn Group
Source: GLARMLS,MLS#: 1648124
Facts & features
Interior
Bedrooms & bathrooms
- Bedrooms: 3
- Bathrooms: 2
- Full bathrooms: 1
- 1/2 bathrooms: 1
Bedroom
- Description: ensuite 1/2 bath 4'x3'
- Level: First
- Area: 178.9
- Dimensions: 11.67 x 15.33
Bedroom
- Level: First
- Area: 143.75
- Dimensions: 12.50 x 11.50
Bedroom
- Level: First
- Area: 150
- Dimensions: 12.00 x 12.50
Full bathroom
- Description: shower/bath combo
- Level: First
- Area: 48.03
- Dimensions: 7.90 x 6.08
Other
- Level: Basement
Dining area
- Description: open to living room
- Level: First
- Area: 131.4
- Dimensions: 12.42 x 10.58
Kitchen
- Level: First
- Area: 165.94
- Dimensions: 14.33 x 11.58
Laundry
- Level: Basement
Living room
- Description: open to dining room
- Level: First
- Area: 406.36
- Dimensions: 20.42 x 19.90
Heating
- Forced Air
Cooling
- Central Air
Features
- Basement: Finished,Exterior Entry
- Number of fireplaces: 1
Interior area
- Total structure area: 1,500
- Total interior livable area: 2,008 sqft
- Finished area above ground: 1,500
- Finished area below ground: 508
Property
Parking
- Total spaces: 1
- Parking features: Attached, Entry Rear, Lower Level, Driveway
- Attached garage spaces: 1
- Has uncovered spaces: Yes
Features
- Stories: 1
- Fencing: Full,Chain Link
Lot
- Size: 8,712 sqft
- Dimensions: 60.16' x 149.28'
- Features: Level
Details
- Parcel number: 9G02490000
Construction
Type & style
- Home type: SingleFamily
- Architectural style: Ranch
- Property subtype: Single Family Residence
Materials
- Wood Frame, Brick Veneer
- Foundation: Concrete Blk
- Roof: Shingle
Condition
- Year built: 1957
Utilities & green energy
- Sewer: Public Sewer
- Water: Public
- Utilities for property: Electricity Connected, Natural Gas Connected
Community & neighborhood
Location
- Region: Louisville
- Subdivision: None
HOA & financial
HOA
- Has HOA: No
Price history
| Date | Event | Price |
|---|---|---|
| 12/1/2023 | Sold | $306,000-5.8%$152/sqft |
Source: | ||
| 11/6/2023 | Pending sale | $325,000$162/sqft |
Source: | ||
| 10/21/2023 | Listed for sale | $325,000$162/sqft |
Source: | ||
| 10/16/2023 | Listing removed | $325,000$162/sqft |
Source: | ||
| 10/14/2023 | Listed for sale | $325,000+80.6%$162/sqft |
Source: | ||
Public tax history
| Year | Property taxes | Tax assessment |
|---|---|---|
| 2021 | $3,447 +26.3% | $239,270 +20.5% |
| 2020 | $2,729 | $198,630 |
| 2019 | $2,729 +3.8% | $198,630 |
Find assessor info on the county website
Neighborhood: Belknap
Nearby schools
GreatSchools rating
- 7/10Hawthorne Elementary SchoolGrades: PK-5Distance: 1.1 mi
- 3/10Highland Middle SchoolGrades: 6-8Distance: 0.9 mi
- 8/10Atherton High SchoolGrades: 9-12Distance: 0.3 mi

Get pre-qualified for a loan
At Zillow Home Loans, we can pre-qualify you in as little as 5 minutes with no impact to your credit score.An equal housing lender. NMLS #10287.
Sell for more on Zillow
Get a free Zillow Showcase℠ listing and you could sell for .
$358,200
2% more+ $7,164
With Zillow Showcase(estimated)
$365,364
