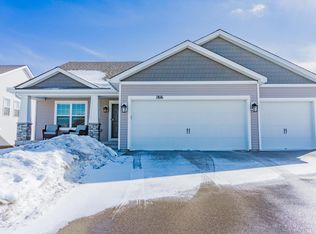Closed
$520,000
1814 Fields Dr, Carver, MN 55315
4beds
2,402sqft
Single Family Residence
Built in 2020
9,147.6 Square Feet Lot
$521,700 Zestimate®
$216/sqft
$3,229 Estimated rent
Home value
$521,700
$480,000 - $569,000
$3,229/mo
Zestimate® history
Loading...
Owner options
Explore your selling options
What's special
Beautiful 4 bedroom, 4 bathroom, 3 car garage home available at a great price. Features: Stunning vaulted ceilings, abundant natural light, fenced in backyard, kitchen island, main level office, walk out basement, quiet neighborhood with walking trails & basketball court / skate park. Conveniently located close to freeway access, coffee shops, parks, trails, and more!
Zillow last checked: 8 hours ago
Listing updated: June 12, 2025 at 07:43am
Listed by:
David J Doran 651-246-8987,
eXp Realty
Bought with:
Ben Zaker
Real Broker, LLC
Source: NorthstarMLS as distributed by MLS GRID,MLS#: 6686779
Facts & features
Interior
Bedrooms & bathrooms
- Bedrooms: 4
- Bathrooms: 4
- Full bathrooms: 3
- 1/2 bathrooms: 1
Bedroom 1
- Level: Upper
- Area: 208 Square Feet
- Dimensions: 16x13
Bedroom 2
- Level: Upper
- Area: 144 Square Feet
- Dimensions: 12x12
Bedroom 3
- Level: Upper
- Area: 132 Square Feet
- Dimensions: 12x11
Bedroom 4
- Level: Lower
- Area: 154 Square Feet
- Dimensions: 14x11
Dining room
- Level: Main
- Area: 140 Square Feet
- Dimensions: 14x10
Family room
- Level: Lower
- Area: 350 Square Feet
- Dimensions: 25x14
Kitchen
- Level: Main
- Area: 225 Square Feet
- Dimensions: 15x15
Living room
- Level: Main
- Area: 224 Square Feet
- Dimensions: 16x14
Office
- Level: Main
- Area: 154 Square Feet
- Dimensions: 14x11
Heating
- Forced Air
Cooling
- Central Air
Appliances
- Included: Dishwasher, Disposal, Dryer, Microwave, Range, Refrigerator, Washer
Features
- Basement: Egress Window(s),Finished
- Number of fireplaces: 1
- Fireplace features: Gas
Interior area
- Total structure area: 2,402
- Total interior livable area: 2,402 sqft
- Finished area above ground: 1,796
- Finished area below ground: 606
Property
Parking
- Total spaces: 3
- Parking features: Attached
- Attached garage spaces: 3
Accessibility
- Accessibility features: None
Features
- Levels: Three Level Split
- Pool features: None
- Fencing: Chain Link
Lot
- Size: 9,147 sqft
- Dimensions: 66 x 149
- Features: Near Public Transit, Wooded
Details
- Foundation area: 1796
- Parcel number: 202660470
- Zoning description: Residential-Single Family
Construction
Type & style
- Home type: SingleFamily
- Property subtype: Single Family Residence
Materials
- Vinyl Siding
- Roof: Age 8 Years or Less
Condition
- Age of Property: 5
- New construction: No
- Year built: 2020
Utilities & green energy
- Gas: Natural Gas
- Sewer: City Sewer/Connected
- Water: City Water/Connected
Community & neighborhood
Location
- Region: Carver
- Subdivision: Meridian Fields 2nd Add
HOA & financial
HOA
- Has HOA: No
Price history
| Date | Event | Price |
|---|---|---|
| 6/11/2025 | Sold | $520,000+1%$216/sqft |
Source: | ||
| 5/4/2025 | Pending sale | $514,900$214/sqft |
Source: | ||
| 4/16/2025 | Price change | $514,900-1%$214/sqft |
Source: | ||
| 3/21/2025 | Listed for sale | $519,900+7.2%$216/sqft |
Source: | ||
| 7/31/2023 | Sold | $485,000$202/sqft |
Source: | ||
Public tax history
| Year | Property taxes | Tax assessment |
|---|---|---|
| 2024 | $5,332 +1.9% | $454,000 +2% |
| 2023 | $5,232 +344.9% | $444,900 -0.3% |
| 2022 | $1,176 +51.9% | $446,300 +323.8% |
Find assessor info on the county website
Neighborhood: 55315
Nearby schools
GreatSchools rating
- 7/10Carver Elementary SchoolGrades: K-5Distance: 0.3 mi
- 9/10Chaska High SchoolGrades: 8-12Distance: 4.6 mi
- 8/10Pioneer Ridge Middle SchoolGrades: 6-8Distance: 4.9 mi
Get a cash offer in 3 minutes
Find out how much your home could sell for in as little as 3 minutes with a no-obligation cash offer.
Estimated market value
$521,700
Get a cash offer in 3 minutes
Find out how much your home could sell for in as little as 3 minutes with a no-obligation cash offer.
Estimated market value
$521,700
