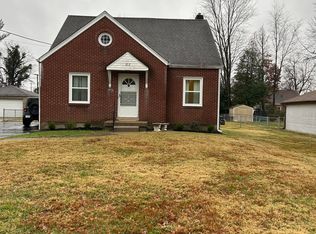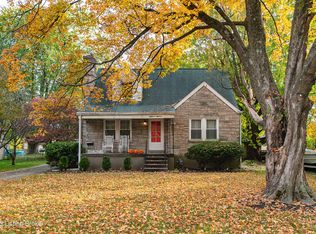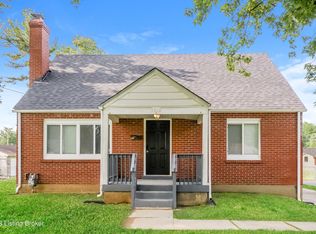PERFECT FAMILY HOME!!LARGE BACK YARD and SUNROOM!This 1 level home is great for a starter families!Bright lighting and open living room and beautiful kitchen.Kitchen appliances are stainless steel and have beautiful wood cabinets!Living room has a fireplace to keep you warm during the winter months and gives you a cozy feel.A wonderful plus to this home is the sunroom that is perfect for hosting guests or an area for viewing the large backyard.The backyard is great for kids and or animals!Front yard has a carport for 2 cars and a drive way.All fresh paint throughout the house and all new carpet in the bedrooms.This is an adorable home, that you must see!
This property is off market, which means it's not currently listed for sale or rent on Zillow. This may be different from what's available on other websites or public sources.



