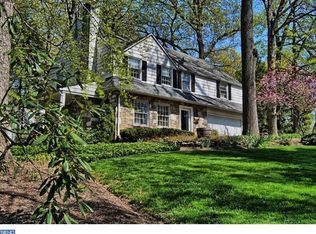Sold for $530,000
$530,000
1814 Edge Hill Rd, Abington, PA 19001
3beds
2,028sqft
Single Family Residence
Built in 1948
10,373 Square Feet Lot
$537,500 Zestimate®
$261/sqft
$2,743 Estimated rent
Home value
$537,500
$500,000 - $575,000
$2,743/mo
Zestimate® history
Loading...
Owner options
Explore your selling options
What's special
Welcome to 1814 Edge Hill Road, a beautifully maintained 3 bedroom, 2 bath stone Colonial located in the sought-after Overlook Hills neighborhood of Abington. Ideally situated just steps from the newly renovated Roychester Park, this home offers a perfect blend of classic character and modern updates. Step inside to a bright and inviting living room, complete with a gas fireplace and newer flooring. Large windows fill the space with natural light, creating a warm and welcoming atmosphere. The adjacent dining room opens to a charming side porch with park views—perfect for morning coffee or evening relaxation. The eat-in kitchen boasts a breakfast bar, laundry area, and sliding glass doors that lead to a spacious deck overlooking the beautiful backyard. A cozy family room just off the kitchen offers additional space for gathering and entertaining. Upstairs, the primary suite includes two closets and an en suite bathroom. Two more generously sized bedrooms, each with ample closet space and ceiling fans, along with a full hall bathroom and linen closet complete the second floor. The full walkout basement offers excellent potential for finishing into additional living space. Outside, the fenced in backyard is ideal for outdoor entertaining and play. Other highlights include newer systems and a prime location close to highly rated Overlook Elementary School, major highways, parks, shopping, and dining. Don’t miss your chance to own this light-filled, move-in ready home in one of Abington’s most desirable neighborhoods!
Zillow last checked: 8 hours ago
Listing updated: September 02, 2025 at 07:04am
Listed by:
Renee Meister 267-879-9146,
Quinn & Wilson, Inc.,
Co-Listing Agent: Diane R Malnati 215-880-1456,
Quinn & Wilson, Inc.
Bought with:
Cassie Lukasiewicz, RS339427
BHHS Fox & Roach-Blue Bell
Source: Bright MLS,MLS#: PAMC2147812
Facts & features
Interior
Bedrooms & bathrooms
- Bedrooms: 3
- Bathrooms: 2
- Full bathrooms: 2
Primary bedroom
- Features: Ceiling Fan(s)
- Level: Upper
- Area: 260 Square Feet
- Dimensions: 20 x 13
Bedroom 2
- Features: Walk-In Closet(s)
- Level: Upper
- Area: 180 Square Feet
- Dimensions: 15 x 12
Bedroom 3
- Features: Ceiling Fan(s)
- Level: Upper
- Area: 168 Square Feet
- Dimensions: 14 x 12
Primary bathroom
- Level: Upper
Bathroom 2
- Level: Upper
Dining room
- Level: Main
- Area: 156 Square Feet
- Dimensions: 13 x 12
Family room
- Features: Ceiling Fan(s)
- Level: Main
- Area: 168 Square Feet
- Dimensions: 14 x 12
Kitchen
- Features: Eat-in Kitchen, Breakfast Bar
- Level: Main
- Area: 264 Square Feet
- Dimensions: 22 x 12
Laundry
- Level: Main
Living room
- Features: Fireplace - Gas
- Level: Main
- Area: 234 Square Feet
- Dimensions: 18 x 13
Heating
- Forced Air, Natural Gas
Cooling
- Central Air, Electric
Appliances
- Included: Gas Water Heater
- Laundry: Main Level, Laundry Room
Features
- Breakfast Area, Family Room Off Kitchen, Eat-in Kitchen, Recessed Lighting
- Flooring: Hardwood, Ceramic Tile, Wood
- Basement: Exterior Entry,Rear Entrance,Walk-Out Access,Full,Unfinished
- Number of fireplaces: 1
- Fireplace features: Gas/Propane
Interior area
- Total structure area: 2,028
- Total interior livable area: 2,028 sqft
- Finished area above ground: 2,028
- Finished area below ground: 0
Property
Parking
- Total spaces: 4
- Parking features: Driveway, On Street
- Uncovered spaces: 4
Accessibility
- Accessibility features: None
Features
- Levels: Two
- Stories: 2
- Patio & porch: Deck, Patio, Porch
- Pool features: None
- Fencing: Partial
Lot
- Size: 10,373 sqft
- Dimensions: 70.00 x 0.00
Details
- Additional structures: Above Grade, Below Grade
- Parcel number: 300015856008
- Zoning: RESIDENTIAL
- Special conditions: Standard
Construction
Type & style
- Home type: SingleFamily
- Architectural style: Colonial
- Property subtype: Single Family Residence
Materials
- Stone, Masonry
- Foundation: Block
- Roof: Shingle
Condition
- Excellent
- New construction: No
- Year built: 1948
Utilities & green energy
- Electric: 200+ Amp Service
- Sewer: Public Sewer
- Water: Public
Community & neighborhood
Location
- Region: Abington
- Subdivision: Overlook Hills
- Municipality: ABINGTON TWP
Other
Other facts
- Listing agreement: Exclusive Right To Sell
- Ownership: Fee Simple
Price history
| Date | Event | Price |
|---|---|---|
| 9/2/2025 | Sold | $530,000+7.1%$261/sqft |
Source: | ||
| 7/25/2025 | Pending sale | $495,000$244/sqft |
Source: | ||
| 7/21/2025 | Contingent | $495,000$244/sqft |
Source: | ||
| 7/19/2025 | Listed for sale | $495,000+62.3%$244/sqft |
Source: | ||
| 1/7/2020 | Sold | $305,000-4.7%$150/sqft |
Source: Public Record Report a problem | ||
Public tax history
| Year | Property taxes | Tax assessment |
|---|---|---|
| 2024 | $6,996 | $152,870 |
| 2023 | $6,996 +6.5% | $152,870 |
| 2022 | $6,567 +5.7% | $152,870 |
Find assessor info on the county website
Neighborhood: 19001
Nearby schools
GreatSchools rating
- 7/10Overlook SchoolGrades: K-5Distance: 0.1 mi
- 6/10Abington Junior High SchoolGrades: 6-8Distance: 1.5 mi
- 8/10Abington Senior High SchoolGrades: 9-12Distance: 1.8 mi
Schools provided by the listing agent
- Elementary: Overlook
- Middle: Abington Junior High School
- High: Abington Senior
- District: Abington
Source: Bright MLS. This data may not be complete. We recommend contacting the local school district to confirm school assignments for this home.
Get a cash offer in 3 minutes
Find out how much your home could sell for in as little as 3 minutes with a no-obligation cash offer.
Estimated market value$537,500
Get a cash offer in 3 minutes
Find out how much your home could sell for in as little as 3 minutes with a no-obligation cash offer.
Estimated market value
$537,500
