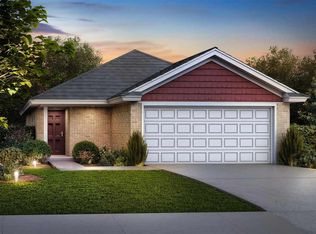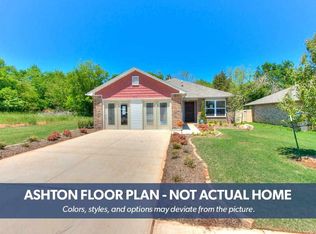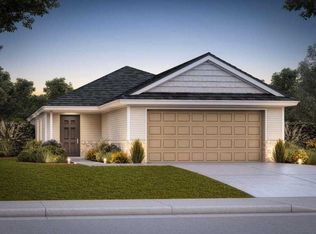Sold for $249,990
$249,990
1814 E Ridgecrest Ave, Stillwater, OK 74075
3beds
1,394sqft
Single Family Residence
Built in 2025
4,051 Square Feet Lot
$253,600 Zestimate®
$179/sqft
$2,095 Estimated rent
Home value
$253,600
$203,000 - $317,000
$2,095/mo
Zestimate® history
Loading...
Owner options
Explore your selling options
What's special
Selling Fast—Don’t Miss This Rare Opportunity! Skyline East is one of Stillwater’s most sought-after neighborhoods, and it’s easy to see why. If you’re looking for new construction without HOA restrictions, your search ends here. This home doesn’t just avoid the downsides—it delivers on all the things that matter most. Prime Location: Just minutes from Boomer Lake, local parks, golf courses, Oklahoma State University, top-tier schools, shopping, dining, and entertainment—you’ll have it all at your fingertips. This is more than a place to live; it’s a lifestyle upgrade. Meet the Bristol Floor Plan: Designed with modern living in mind, this home features an open-concept layout, a split-bedroom design, and a covered back patio that blends indoor comfort with outdoor enjoyment. From the curb, the striking exterior turns heads and sets the tone for what’s inside. A Kitchen Built for Real Life: Beautiful and functional, the kitchen boasts upgraded quartz countertops, premium cabinetry, an oversized pantry, and ample workspace. Whether you're cooking a weeknight meal or hosting friends, this space is ready to perform. Room for Everyone: Spacious bedrooms and generous storage ensure comfort and privacy for the whole household. The large, covered patio invites year-round outdoor living, while the attached 2-car garage—complete with a garage door opener—keeps your vehicles protected. Style Meets Substance: Professionally designed with a clean, modern palette, this home is ready for your personal touch. Built by a trusted local builder with over 45 years of experience, it also features tornado safety elements and energy-efficient design for peace of mind. Bonus: Ask about closing cost assistance! Homes in Skyline East are moving fast—and this one won’t wait. Schedule your private tour today before it’s gone!
Zillow last checked: 8 hours ago
Listing updated: September 01, 2025 at 11:20am
Listed by:
Charles Yundt 405-338-5955,
KW Local, Keller Williams Realty
Bought with:
Charles Yundt
KW Local, Keller Williams Realty
Source: Stillwater MLS,MLS#: 131961
Facts & features
Interior
Bedrooms & bathrooms
- Bedrooms: 3
- Bathrooms: 2
- Full bathrooms: 2
Heating
- Heat Pump, Natural Gas
Cooling
- Central Air
Appliances
- Included: Range, Dishwasher, Disposal
Features
- Has basement: No
Interior area
- Total structure area: 1,394
- Total interior livable area: 1,394 sqft
Property
Parking
- Total spaces: 2
- Parking features: Attached
- Attached garage spaces: 2
Features
- Levels: One
- Stories: 1
- Fencing: None
Lot
- Size: 4,051 sqft
- Dimensions: 4051
Details
- Parcel number: 1814ERidgecrest74075
- Zoning description: Residential Planned Dev
Construction
Type & style
- Home type: SingleFamily
- Property subtype: Single Family Residence
Materials
- Brick Veneer, Siding
- Roof: Composition
Condition
- Year built: 2025
Utilities & green energy
- Electric: City
- Gas: Natural
- Sewer: Public Sewer
- Water: Public
Community & neighborhood
Location
- Region: Stillwater
- Subdivision: Skyline Additio
Other
Other facts
- Road surface type: Paved
Price history
| Date | Event | Price |
|---|---|---|
| 8/29/2025 | Sold | $249,990$179/sqft |
Source: | ||
| 5/20/2025 | Pending sale | $249,990-0.8%$179/sqft |
Source: | ||
| 5/6/2025 | Price change | $251,990+0.8%$181/sqft |
Source: | ||
| 3/31/2025 | Price change | $249,990+11.1%$179/sqft |
Source: | ||
| 3/3/2025 | Listed for sale | $224,990$161/sqft |
Source: | ||
Public tax history
Tax history is unavailable.
Neighborhood: 74075
Nearby schools
GreatSchools rating
- 7/10Skyline Elementary SchoolGrades: PK-5Distance: 0.3 mi
- 8/10Stillwater Junior High SchoolGrades: 8-9Distance: 0.1 mi
- 10/10Stillwater High SchoolGrades: 10-12Distance: 1.4 mi
Schools provided by the listing agent
- Elementary: Skyline Elementary
Source: Stillwater MLS. This data may not be complete. We recommend contacting the local school district to confirm school assignments for this home.
Get pre-qualified for a loan
At Zillow Home Loans, we can pre-qualify you in as little as 5 minutes with no impact to your credit score.An equal housing lender. NMLS #10287.


