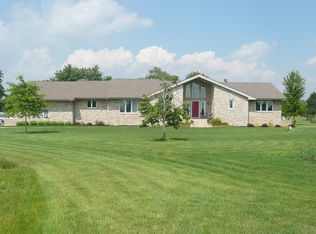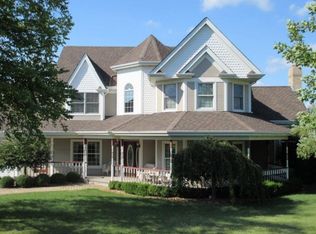Closed
$415,000
1814 E Offner Rd, Beecher, IL 60401
3beds
2,079sqft
Single Family Residence
Built in 2004
1.06 Acres Lot
$443,400 Zestimate®
$200/sqft
$2,837 Estimated rent
Home value
$443,400
$421,000 - $466,000
$2,837/mo
Zestimate® history
Loading...
Owner options
Explore your selling options
What's special
Welcome to this stately 2,079 sq ft sprawling ranch that sits overlooking Tuckaway Golf Club. This full custom stone and stucco ranch boasts over an acre lot, a side-loading 3.5 car garage, and a full bright basement that adds another 2,079 sq ft to your living space! The beautiful covered porch greets you into a sunny and spacious foyer. An open concept floor plan showcases the dining room and a large living room with gas fireplace and beautiful views of the backyard. 10' ceilings on the entire main floor with Andersen windows throughout as well. The kitchen is adorned with KraftMaid solid wood cabinetry and appliances that stay. Enjoy coffee and entertaining in the dine-in area of the kitchen next to the large windows, and an Andersen slider that leads you out to the nearly 25x11 terrace. The primary bedroom is spacious and offers a large custom closet, as well as an en-suite spa bath with jacuzzi tub, step-in shower and double sinks. Two additional large bedrooms share the second full bath. Finished main floor laundry room with custom cabinetry and folding counter, along with a charming powder room round out the main floor. The basement boasts nearly 9' ceilings and truly feels like a second home with space to customize it into your dream rec room. Need additional bedrooms? There are 2 large egress windows that could be used for adding those! Or keep it open and bright just as it is! Reverse osmosis system, owned water softener and much more. Schedule your showing today!
Zillow last checked: 8 hours ago
Listing updated: December 17, 2023 at 12:00am
Listing courtesy of:
Brooke Metz 219-351-0104,
eXp Realty
Bought with:
James Begley
Exclusive Realtors
Source: MRED as distributed by MLS GRID,MLS#: 11925567
Facts & features
Interior
Bedrooms & bathrooms
- Bedrooms: 3
- Bathrooms: 3
- Full bathrooms: 2
- 1/2 bathrooms: 1
Primary bedroom
- Features: Bathroom (Full)
- Level: Main
- Area: 204 Square Feet
- Dimensions: 17X12
Bedroom 2
- Level: Main
- Area: 132 Square Feet
- Dimensions: 12X11
Bedroom 3
- Level: Main
- Area: 154 Square Feet
- Dimensions: 14X11
Breakfast room
- Level: Main
- Area: 200 Square Feet
- Dimensions: 20X10
Dining room
- Level: Main
- Area: 182 Square Feet
- Dimensions: 14X13
Foyer
- Level: Main
- Area: 78 Square Feet
- Dimensions: 13X6
Kitchen
- Features: Kitchen (Eating Area-Breakfast Bar, Pantry-Closet)
- Level: Main
- Area: 143 Square Feet
- Dimensions: 13X11
Laundry
- Level: Main
- Area: 42 Square Feet
- Dimensions: 7X6
Living room
- Features: Flooring (Carpet)
- Level: Main
- Area: 300 Square Feet
- Dimensions: 20X15
Other
- Level: Main
- Area: 275 Square Feet
- Dimensions: 25X11
Walk in closet
- Level: Main
- Area: 154 Square Feet
- Dimensions: 14X11
Heating
- Natural Gas
Cooling
- Central Air
Appliances
- Included: Range, Microwave, Dishwasher, Refrigerator, Washer, Dryer, Water Softener
- Laundry: Main Level
Features
- 1st Floor Bedroom, 1st Floor Full Bath, Walk-In Closet(s)
- Windows: Screens
- Basement: Finished,Partially Finished,Egress Window,Full
- Number of fireplaces: 1
- Fireplace features: Gas Starter, Living Room
Interior area
- Total structure area: 2,079
- Total interior livable area: 2,079 sqft
Property
Parking
- Total spaces: 3.5
- Parking features: Garage Door Opener, On Site, Garage Owned, Attached, Garage
- Attached garage spaces: 3.5
- Has uncovered spaces: Yes
Accessibility
- Accessibility features: Pocket Door(s), Disability Access
Features
- Stories: 1
Lot
- Size: 1.06 Acres
- Dimensions: 170X272
- Features: Corner Lot, Cul-De-Sac, On Golf Course, Landscaped
Details
- Parcel number: 2315363010060000
- Special conditions: None
Construction
Type & style
- Home type: SingleFamily
- Property subtype: Single Family Residence
Materials
- Stucco, Stone
- Foundation: Concrete Perimeter
- Roof: Asphalt
Condition
- New construction: No
- Year built: 2004
Utilities & green energy
- Sewer: Septic Tank
- Water: Well
Community & neighborhood
Location
- Region: Beecher
HOA & financial
HOA
- Services included: None
Other
Other facts
- Listing terms: Conventional
- Ownership: Fee Simple
Price history
| Date | Event | Price |
|---|---|---|
| 12/15/2023 | Sold | $415,000+1.3%$200/sqft |
Source: | ||
| 12/11/2023 | Pending sale | $409,500$197/sqft |
Source: | ||
| 11/11/2023 | Contingent | $409,500$197/sqft |
Source: | ||
| 11/7/2023 | Listed for sale | $409,500+1070%$197/sqft |
Source: | ||
| 5/20/2003 | Sold | $35,000$17/sqft |
Source: Public Record Report a problem | ||
Public tax history
| Year | Property taxes | Tax assessment |
|---|---|---|
| 2023 | $6,134 -6.6% | $122,477 +16.3% |
| 2022 | $6,569 -4% | $105,332 +9.2% |
| 2021 | $6,844 -6.7% | $96,440 +6.7% |
Find assessor info on the county website
Neighborhood: 60401
Nearby schools
GreatSchools rating
- 7/10Balmoral Elementary SchoolGrades: K-5Distance: 4.5 mi
- 5/10Crete-Monee Middle SchoolGrades: 6-8Distance: 6.4 mi
- 7/10Crete-Monee High SchoolGrades: 9-12Distance: 5.7 mi
Schools provided by the listing agent
- District: 200U
Source: MRED as distributed by MLS GRID. This data may not be complete. We recommend contacting the local school district to confirm school assignments for this home.

Get pre-qualified for a loan
At Zillow Home Loans, we can pre-qualify you in as little as 5 minutes with no impact to your credit score.An equal housing lender. NMLS #10287.
Sell for more on Zillow
Get a free Zillow Showcase℠ listing and you could sell for .
$443,400
2% more+ $8,868
With Zillow Showcase(estimated)
$452,268
