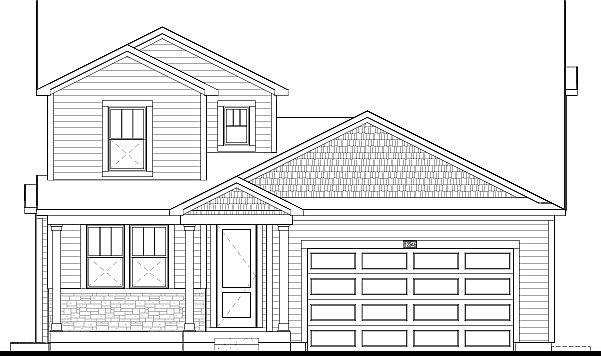NO METRO DISTRICT. FINISHED BASEMENT. November Move-in! Our Aspen ranch Craftsman home blends timeless architecture and spacious living spaces. The double-oven gourmet kitchen, complete with oversized island, gas range, sleek vented hood large pantry and stylish quartz counter tops are ready for everything from casual breakfasts to holiday feasts. Your open living area allows you to be included in gatherings and the 8-foot interior doors add a bold architectural statement to your home. Your generous owner's suite provides a retreat to relax and recharge. Head downstairs to your 8-foot finished basement with two bedrooms and full bath plus an expansive Rec room, ideal for movie and game nights. We thought about your storage space, too! Prices, plans, and terms are effective on the date of publication and subject to change without notice. Depictions of homes or other features are artist conceptions. Hardscape, landscape, and other items shown may be decorator suggestions that are not included in the purchase price.
New construction
$748,540
1814 Cord Grass Dr, Fort Collins, CO 80524
5beds
3,753sqft
Est.:
Residential-Detached, Residential
Built in 2025
5,500 Square Feet Lot
$-- Zestimate®
$199/sqft
$120/mo HOA
What's special
Stylish quartz counter topsFinished basementGas rangeLarge pantrySleek vented hoodStorage spaceDouble-oven gourmet kitchen
Call: (970) 670-9729
- 11 days |
- 135 |
- 3 |
Zillow last checked: 7 hours ago
Listing updated: October 09, 2025 at 07:26am
Listed by:
Dennis Schick 970-226-3990,
RE/MAX Alliance-FTC South
Source: IRES,MLS#: 1045282
Travel times
Schedule tour
Select your preferred tour type — either in-person or real-time video tour — then discuss available options with the builder representative you're connected with.
Facts & features
Interior
Bedrooms & bathrooms
- Bedrooms: 5
- Bathrooms: 3
- Full bathrooms: 2
- 3/4 bathrooms: 1
- Main level bedrooms: 3
Primary bedroom
- Area: 196
- Dimensions: 14 x 14
Bedroom 2
- Area: 144
- Dimensions: 12 x 12
Bedroom 3
- Area: 132
- Dimensions: 12 x 11
Bedroom 4
- Area: 132
- Dimensions: 12 x 11
Bedroom 5
- Area: 132
- Dimensions: 12 x 11
Dining room
- Area: 168
- Dimensions: 14 x 12
Kitchen
- Area: 325
- Dimensions: 25 x 13
Living room
- Area: 182
- Dimensions: 14 x 13
Heating
- Forced Air
Cooling
- Central Air, Ceiling Fan(s)
Appliances
- Included: Electric Range/Oven, Gas Range/Oven, Double Oven, Dishwasher, Bar Fridge, Microwave, Disposal
- Laundry: Washer/Dryer Hookups, Main Level
Features
- Satellite Avail, High Speed Internet, Eat-in Kitchen, Open Floorplan, Pantry, Walk-In Closet(s), Kitchen Island, High Ceilings, Open Floor Plan, Walk-in Closet, 9ft+ Ceilings
- Flooring: Carpet
- Windows: Double Pane Windows
- Basement: Full,Partially Finished,Built-In Radon,Radon Unknown,Sump Pump
Interior area
- Total structure area: 3,753
- Total interior livable area: 3,753 sqft
- Finished area above ground: 1,939
- Finished area below ground: 1,814
Property
Parking
- Total spaces: 2
- Parking features: Garage Door Opener
- Attached garage spaces: 2
- Details: Garage Type: Attached
Accessibility
- Accessibility features: Main Floor Bath, Accessible Bedroom, Main Level Laundry
Features
- Stories: 1
- Patio & porch: Patio
- Exterior features: Lighting
- Fencing: Partial
- Has view: Yes
- View description: Plains View
Lot
- Size: 5,500 Square Feet
- Features: Curbs, Gutters, Sidewalks, Lawn Sprinkler System, Water Rights Excluded, Mineral Rights Excluded
Details
- Parcel number: R1676501
- Zoning: res
- Special conditions: Builder
Construction
Type & style
- Home type: SingleFamily
- Architectural style: Contemporary/Modern,Ranch
- Property subtype: Residential-Detached, Residential
Materials
- Wood/Frame, Stone, Composition Siding, Painted/Stained
- Roof: Composition
Condition
- Under Construction
- New construction: Yes
- Year built: 2025
Details
- Builder name: Horizon View Homes
Utilities & green energy
- Electric: Electric, City of FTC
- Gas: Natural Gas, Xcel
- Sewer: City Sewer
- Water: District Water, ELCO
- Utilities for property: Natural Gas Available, Electricity Available, Cable Available, Trash: Republic Services
Green energy
- Energy efficient items: HVAC, Thermostat
Community & HOA
Community
- Subdivision: Country Club Reserve - Fort Collins
HOA
- Has HOA: Yes
- Services included: Common Amenities, Management, Utilities
- HOA fee: $120 monthly
Location
- Region: Fort Collins
Financial & listing details
- Price per square foot: $199/sqft
- Date on market: 10/8/2025
- Cumulative days on market: 13 days
- Listing terms: Cash,Conventional,FHA,VA Loan,Owner Pay Points,1031 Exchange
- Electric utility on property: Yes
- Road surface type: Paved, Asphalt
About the community
View community detailsSource: View Homes

