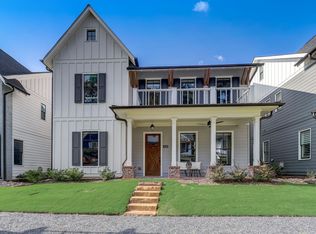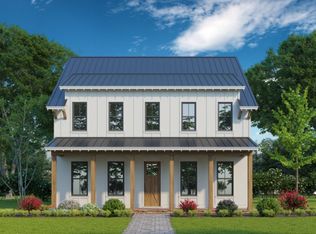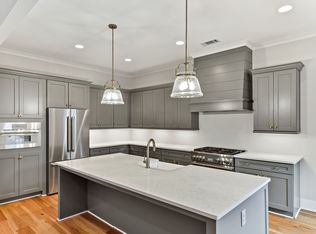Closed
$865,000
1814 Commons Cir, Chamblee, GA 30341
4beds
3,106sqft
Single Family Residence
Built in 2021
3,484.8 Square Feet Lot
$898,900 Zestimate®
$278/sqft
$4,752 Estimated rent
Home value
$898,900
$854,000 - $953,000
$4,752/mo
Zestimate® history
Loading...
Owner options
Explore your selling options
What's special
Experience this stunning premium lot property located centrally in the unique community known for its glamour and sophistication. Enjoy an array of mindful amenities, including scenic walking paths, fire pits, communal gardens, dog park and water features. Each residence is a masterpiece of architectural brilliance with chef-caliber kitchens, granite countertops, oversize master, and more. The third-story attics offer customization options, and the inviting yards and front porches foster a strong sense of community. Don't miss the chance to be a part of this Obie award-winning oasis, including low-maintenance communities. After market Upgraders include, white oak hardwood flooring, Plantation shutter, epoxy garage flooring, Nest 3 zone HVAC controllers, laundry room cabinetry, Custom closet in master and retiled Jack n Jill bathroom.
Zillow last checked: 8 hours ago
Listing updated: December 11, 2023 at 09:37am
Listed by:
Compass
Bought with:
Curtis Kelliher, 387035
Keller Williams Realty
Source: GAMLS,MLS#: 10189194
Facts & features
Interior
Bedrooms & bathrooms
- Bedrooms: 4
- Bathrooms: 4
- Full bathrooms: 3
- 1/2 bathrooms: 1
Heating
- Central
Cooling
- Central Air
Appliances
- Included: Disposal, Dishwasher, Microwave, Oven/Range (Combo)
- Laundry: Upper Level
Features
- High Ceilings, Double Vanity, Separate Shower, Tile Bath
- Flooring: Carpet, Hardwood, Laminate
- Basement: None
- Number of fireplaces: 1
- Common walls with other units/homes: No Common Walls
Interior area
- Total structure area: 3,106
- Total interior livable area: 3,106 sqft
- Finished area above ground: 3,106
- Finished area below ground: 0
Property
Parking
- Total spaces: 2
- Parking features: Garage Door Opener, Garage
- Has garage: Yes
Features
- Levels: Three Or More
- Stories: 3
- Body of water: None
Lot
- Size: 3,484 sqft
- Features: Open Lot
Details
- Parcel number: 18 325 04 237
- Special conditions: Agent/Seller Relationship
Construction
Type & style
- Home type: SingleFamily
- Architectural style: A-Frame
- Property subtype: Single Family Residence
Materials
- Other
- Foundation: Slab
- Roof: Composition
Condition
- Resale
- New construction: No
- Year built: 2021
Details
- Warranty included: Yes
Utilities & green energy
- Sewer: Public Sewer
- Water: Public
- Utilities for property: Underground Utilities, Natural Gas Available, Electricity Available, Cable Available
Community & neighborhood
Community
- Community features: None
Location
- Region: Chamblee
- Subdivision: Brookhaven Commons
HOA & financial
HOA
- Has HOA: Yes
- HOA fee: $325 annually
- Services included: Maintenance Grounds, Pest Control, Reserve Fund
Other
Other facts
- Listing agreement: Exclusive Agency
- Listing terms: Conventional,Cash
Price history
| Date | Event | Price |
|---|---|---|
| 12/8/2023 | Sold | $865,000-0.5%$278/sqft |
Source: | ||
| 10/28/2023 | Pending sale | $869,500$280/sqft |
Source: | ||
| 10/23/2023 | Contingent | $869,500$280/sqft |
Source: | ||
| 9/21/2023 | Price change | $869,500-0.1%$280/sqft |
Source: | ||
| 8/24/2023 | Listed for sale | $870,000$280/sqft |
Source: | ||
Public tax history
| Year | Property taxes | Tax assessment |
|---|---|---|
| 2025 | $10,092 -1% | $353,440 +2.2% |
| 2024 | $10,193 +4.6% | $346,000 -4.6% |
| 2023 | $9,749 -21.4% | $362,680 +19% |
Find assessor info on the county website
Neighborhood: 30341
Nearby schools
GreatSchools rating
- 8/10Montgomery Elementary SchoolGrades: PK-5Distance: 1.3 mi
- 8/10Chamblee Middle SchoolGrades: 6-8Distance: 0.5 mi
- 8/10Chamblee Charter High SchoolGrades: 9-12Distance: 0.5 mi
Schools provided by the listing agent
- Elementary: Montgomery
- Middle: Chamblee
- High: Chamblee
Source: GAMLS. This data may not be complete. We recommend contacting the local school district to confirm school assignments for this home.
Get a cash offer in 3 minutes
Find out how much your home could sell for in as little as 3 minutes with a no-obligation cash offer.
Estimated market value$898,900
Get a cash offer in 3 minutes
Find out how much your home could sell for in as little as 3 minutes with a no-obligation cash offer.
Estimated market value
$898,900


