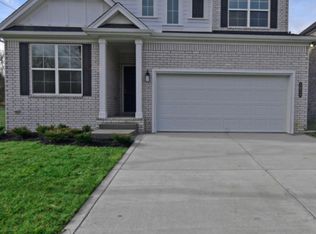Closed
$441,000
1814 Colby Rd, Mount Juliet, TN 37122
3beds
1,517sqft
Single Family Residence, Residential
Built in 2021
6,534 Square Feet Lot
$435,600 Zestimate®
$291/sqft
$2,287 Estimated rent
Home value
$435,600
$414,000 - $457,000
$2,287/mo
Zestimate® history
Loading...
Owner options
Explore your selling options
What's special
Single-level living in the highly desirable Kelsey Glen Community! Enjoy this like-new beautiful home loaded with many builder upgrades and custom touches. Open-concept living with a stunning kitchen that features quartz countertops, stainless steel appliances, a gas stove, and a subway backsplash. Retreat to your relaxing primary suite featuring a tray ceiling, frameless glass shower, deep soaking tub, dual vanities, and walk-in closet. Enjoy the sunset from your backyard patio on a premium lot that backs up to trees. No need to wait for new construction when this home is truly MOVE-IN ready. Community amenities include underground utilities, sidewalks, walking trails, playground, and pool!
Zillow last checked: 8 hours ago
Listing updated: August 31, 2023 at 10:59am
Listing Provided by:
Axel Reed 949-697-3155,
Crye-Leike, Inc., REALTORS
Bought with:
Matthew Eden, 361801
Real Broker
Source: RealTracs MLS as distributed by MLS GRID,MLS#: 2544946
Facts & features
Interior
Bedrooms & bathrooms
- Bedrooms: 3
- Bathrooms: 2
- Full bathrooms: 2
- Main level bedrooms: 3
Bedroom 1
- Area: 168 Square Feet
- Dimensions: 12x14
Bedroom 2
- Area: 110 Square Feet
- Dimensions: 10x11
Bedroom 3
- Area: 110 Square Feet
- Dimensions: 10x11
Living room
- Area: 270 Square Feet
- Dimensions: 15x18
Heating
- Central, Natural Gas
Cooling
- Central Air, Electric
Appliances
- Included: Dishwasher, Disposal, Microwave, Refrigerator, Gas Oven, Gas Range
- Laundry: Utility Connection
Features
- Ceiling Fan(s), Smart Thermostat, Storage, Primary Bedroom Main Floor
- Flooring: Carpet, Laminate, Tile
- Basement: Crawl Space
- Has fireplace: No
Interior area
- Total structure area: 1,517
- Total interior livable area: 1,517 sqft
- Finished area above ground: 1,517
Property
Parking
- Total spaces: 4
- Parking features: Garage Faces Front, Driveway
- Attached garage spaces: 2
- Uncovered spaces: 2
Features
- Levels: One
- Stories: 1
- Patio & porch: Deck
- Pool features: Association
- Fencing: Partial
Lot
- Size: 6,534 sqft
Details
- Parcel number: 076J B 01900 000
- Special conditions: Standard
Construction
Type & style
- Home type: SingleFamily
- Architectural style: Traditional
- Property subtype: Single Family Residence, Residential
Materials
- Masonite, Brick
- Roof: Asphalt
Condition
- New construction: No
- Year built: 2021
Utilities & green energy
- Sewer: Public Sewer
- Water: Public
- Utilities for property: Electricity Available, Water Available, Underground Utilities
Community & neighborhood
Security
- Security features: Security System, Smoke Detector(s), Smart Camera(s)/Recording
Location
- Region: Mount Juliet
- Subdivision: Kelsey Glen Phase 8
HOA & financial
HOA
- Has HOA: Yes
- HOA fee: $48 monthly
- Amenities included: Playground, Pool, Tennis Court(s), Underground Utilities, Trail(s)
- Services included: Recreation Facilities
- Second HOA fee: $300 one time
Price history
| Date | Event | Price |
|---|---|---|
| 8/31/2023 | Sold | $441,000+0.5%$291/sqft |
Source: | ||
| 7/9/2023 | Contingent | $439,000$289/sqft |
Source: | ||
| 7/7/2023 | Listed for sale | $439,000+23.4%$289/sqft |
Source: | ||
| 8/31/2021 | Sold | $355,830$235/sqft |
Source: Public Record Report a problem | ||
Public tax history
| Year | Property taxes | Tax assessment |
|---|---|---|
| 2024 | $1,473 | $72,975 |
| 2023 | $1,473 | $72,975 |
| 2022 | $1,473 | $72,975 +323% |
Find assessor info on the county website
Neighborhood: 37122
Nearby schools
GreatSchools rating
- 7/10Springdale Elementary SchoolGrades: PK-5Distance: 0.8 mi
- 6/10West Wilson Middle SchoolGrades: 6-8Distance: 1.9 mi
- 8/10Mt. Juliet High SchoolGrades: 9-12Distance: 3.8 mi
Schools provided by the listing agent
- Elementary: Springdale Elementary School
- Middle: West Wilson Middle School
- High: Mt. Juliet High School
Source: RealTracs MLS as distributed by MLS GRID. This data may not be complete. We recommend contacting the local school district to confirm school assignments for this home.
Get a cash offer in 3 minutes
Find out how much your home could sell for in as little as 3 minutes with a no-obligation cash offer.
Estimated market value
$435,600
Get a cash offer in 3 minutes
Find out how much your home could sell for in as little as 3 minutes with a no-obligation cash offer.
Estimated market value
$435,600
