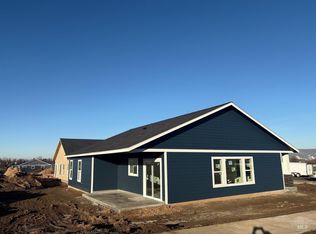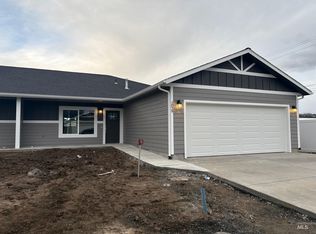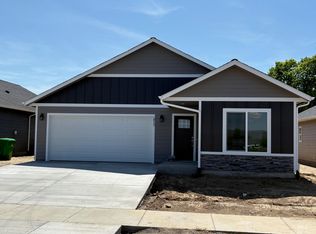Sold
Price Unknown
1814 Clark Fork Ln, Lewiston, ID 83501
3beds
2baths
1,436sqft
Single Family Residence
Built in 2025
5,227.2 Square Feet Lot
$348,300 Zestimate®
$--/sqft
$-- Estimated rent
Home value
$348,300
Estimated sales range
Not available
Not available
Zestimate® history
Loading...
Owner options
Explore your selling options
What's special
NEW FLOOR PLAN by Quality Design Homes. This is the first time QDH has built this plan. Walk into the extra wide hallway housing your two bedrooms, main bathroom and laundry closet. Make your way to the back of the home where your master suite and great room are located. Final photos feature the finishes of a private buyer. Pick your own finishes and make this floor plan yours for under 350K. Great location near schools and shopping.
Zillow last checked: 8 hours ago
Listing updated: February 27, 2025 at 06:43pm
Listed by:
Ryan Higgins 208-503-0622,
Coldwell Banker Tomlinson Associates
Bought with:
Marilyn Flatt
Assist 2 Sell Discovery Real Estate
Source: IMLS,MLS#: 98928191
Facts & features
Interior
Bedrooms & bathrooms
- Bedrooms: 3
- Bathrooms: 2
- Main level bathrooms: 2
- Main level bedrooms: 3
Primary bedroom
- Level: Main
Bedroom 2
- Level: Main
Bedroom 3
- Level: Main
Cooling
- Central Air
Features
- Number of Baths Main Level: 2
- Has basement: No
- Has fireplace: No
Interior area
- Total structure area: 1,436
- Total interior livable area: 1,436 sqft
- Finished area above ground: 1,436
- Finished area below ground: 0
Property
Parking
- Total spaces: 2
- Parking features: Garage
- Garage spaces: 2
Features
- Levels: One
Lot
- Size: 5,227 sqft
- Dimensions: 109 x 47
- Features: Sm Lot 5999 SF
Details
- Parcel number: 001
Construction
Type & style
- Home type: SingleFamily
- Property subtype: Single Family Residence
Materials
- Frame
Condition
- New Construction
- New construction: Yes
- Year built: 2025
Community & neighborhood
Location
- Region: Lewiston
Other
Other facts
- Ownership: Fee Simple
Price history
Price history is unavailable.
Public tax history
Tax history is unavailable.
Neighborhood: 83501
Nearby schools
GreatSchools rating
- 8/10Camelot Elementary SchoolGrades: K-5Distance: 0.4 mi
- 7/10Sacajawea Junior High SchoolGrades: 6-8Distance: 1.7 mi
- 5/10Lewiston Senior High SchoolGrades: 9-12Distance: 2.1 mi
Schools provided by the listing agent
- Elementary: Camelot
- Middle: Sacajawea
- High: Lewiston
- District: Lewiston Independent School District #1
Source: IMLS. This data may not be complete. We recommend contacting the local school district to confirm school assignments for this home.


