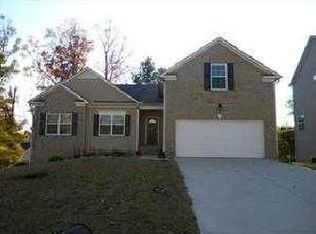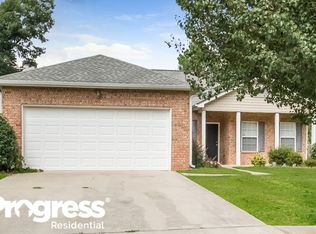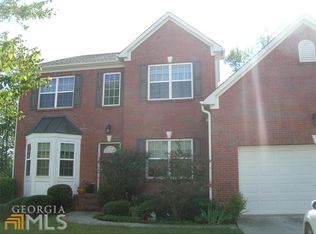Closed
$330,000
1814 Chickory Ct, Stockbridge, GA 30281
4beds
1,978sqft
Single Family Residence, Residential
Built in 2002
3,789.72 Square Feet Lot
$316,800 Zestimate®
$167/sqft
$2,021 Estimated rent
Home value
$316,800
$282,000 - $355,000
$2,021/mo
Zestimate® history
Loading...
Owner options
Explore your selling options
What's special
Welcome to 1814 Chickory Court, a charming retreat nestled in the heart of Stockbridge, Georgia. This inviting residence offers 4 bedrooms and 3 bathrooms, providing ample space for comfortable living and entertaining. As you enter, you'll be greeted by the timeless elegance of wood-like floors that adorn the lower level, adding warmth and character to the living spaces. The heart of the home is the spacious kitchen, which features a breakfast area or dining room, perfect for enjoying meals with loved ones or hosting gatherings with friends. Convenience meets luxury with one bedroom and one bathroom located on the lower level, offering flexibility for guests, multigenerational living, or a private home office. Upstairs, plush carpeting enhances the comfort of the bedrooms, providing a cozy retreat at the end of the day. Beyond the confines of this beautiful home lies a vibrant community that offers an array of amenities for residents to enjoy. From the clubhouse and pool to the tennis courts, sidewalks, and playground, there's something for everyone to appreciate. Located close to shopping and Interstate 75, this residence offers easy access to a variety of dining, entertainment, and recreational options. Whether you're exploring the local shops, dining at nearby restaurants, or simply enjoying the serene surroundings of this welcoming neighborhood, you'll love calling 1814 Chickory Court home. Don't miss your opportunity to experience the best of Stockbridge living. Schedule a showing today and discover the perfect place to create lasting memories with your loved ones. **Some images have been virtually staged to better showcase the potential of rooms and spaces in the home.**
Zillow last checked: 8 hours ago
Listing updated: July 22, 2024 at 10:55pm
Listing Provided by:
Sean Richards,
Picket Realty Services, LLC
Bought with:
Jamaal Roland, 407402
Keller Williams Realty ATL Part
Source: FMLS GA,MLS#: 7377772
Facts & features
Interior
Bedrooms & bathrooms
- Bedrooms: 4
- Bathrooms: 3
- Full bathrooms: 3
- Main level bathrooms: 1
- Main level bedrooms: 1
Primary bedroom
- Features: Other
- Level: Other
Bedroom
- Features: Other
Primary bathroom
- Features: Double Vanity, Separate Tub/Shower, Soaking Tub
Dining room
- Features: Other
Kitchen
- Features: Cabinets Other, Laminate Counters, Pantry, Breakfast Room
Heating
- Forced Air
Cooling
- Central Air, Ceiling Fan(s)
Appliances
- Included: Dishwasher, Gas Range, Refrigerator, Microwave
- Laundry: Laundry Room, Main Level
Features
- Double Vanity, Other, Crown Molding
- Flooring: Other, Carpet
- Windows: None
- Basement: None
- Attic: Pull Down Stairs
- Number of fireplaces: 1
- Fireplace features: Factory Built, Family Room
- Common walls with other units/homes: No Common Walls
Interior area
- Total structure area: 1,978
- Total interior livable area: 1,978 sqft
- Finished area above ground: 1,978
- Finished area below ground: 0
Property
Parking
- Total spaces: 2
- Parking features: Attached, Garage Door Opener, Driveway, Garage, Garage Faces Front, Kitchen Level, Level Driveway
- Attached garage spaces: 2
- Has uncovered spaces: Yes
Accessibility
- Accessibility features: None
Features
- Levels: Two
- Stories: 2
- Patio & porch: Patio
- Exterior features: Other
- Pool features: None
- Spa features: None
- Fencing: Back Yard,Fenced,Wood
- Has view: Yes
- View description: Other
- Waterfront features: None
- Body of water: None
Lot
- Size: 3,789 sqft
- Features: Back Yard, Cul-De-Sac, Level, Front Yard
Details
- Additional structures: None
- Parcel number: 031N01122000
- Other equipment: None
- Horse amenities: None
Construction
Type & style
- Home type: SingleFamily
- Architectural style: Traditional
- Property subtype: Single Family Residence, Residential
Materials
- Vinyl Siding, Brick Front, Brick Veneer
- Foundation: Slab
- Roof: Composition
Condition
- Resale
- New construction: No
- Year built: 2002
Utilities & green energy
- Electric: 110 Volts
- Sewer: Public Sewer
- Water: Public
- Utilities for property: Cable Available, Electricity Available, Natural Gas Available, Sewer Available, Underground Utilities, Water Available
Green energy
- Energy efficient items: None
- Energy generation: None
Community & neighborhood
Security
- Security features: Smoke Detector(s)
Community
- Community features: Clubhouse, Homeowners Assoc, Playground, Pool, Sidewalks, Street Lights, Tennis Court(s), Near Shopping
Location
- Region: Stockbridge
- Subdivision: Enclave At Monarch Village
HOA & financial
HOA
- Has HOA: Yes
- HOA fee: $342 semi-annually
Other
Other facts
- Listing terms: Cash,Conventional,FHA,VA Loan
- Road surface type: Paved
Price history
| Date | Event | Price |
|---|---|---|
| 7/18/2024 | Sold | $330,000+1.6%$167/sqft |
Source: | ||
| 5/15/2024 | Pending sale | $324,900$164/sqft |
Source: | ||
| 4/29/2024 | Listed for sale | $324,900+95.1%$164/sqft |
Source: | ||
| 4/5/2023 | Listing removed | -- |
Source: Zillow Rentals | ||
| 3/29/2023 | Price change | $1,995-4.8%$1/sqft |
Source: Zillow Rentals | ||
Public tax history
| Year | Property taxes | Tax assessment |
|---|---|---|
| 2024 | $4,980 -4.7% | $119,200 -3.2% |
| 2023 | $5,223 +28.4% | $123,200 +23.6% |
| 2022 | $4,068 +26.3% | $99,680 +28.7% |
Find assessor info on the county website
Neighborhood: 30281
Nearby schools
GreatSchools rating
- 4/10Red Oak Elementary SchoolGrades: K-5Distance: 0.6 mi
- 4/10Dutchtown Middle SchoolGrades: 6-8Distance: 3.3 mi
- 5/10Dutchtown High SchoolGrades: 9-12Distance: 3.3 mi
Schools provided by the listing agent
- Elementary: Red Oak
- Middle: Dutchtown
- High: Dutchtown
Source: FMLS GA. This data may not be complete. We recommend contacting the local school district to confirm school assignments for this home.
Get a cash offer in 3 minutes
Find out how much your home could sell for in as little as 3 minutes with a no-obligation cash offer.
Estimated market value
$316,800
Get a cash offer in 3 minutes
Find out how much your home could sell for in as little as 3 minutes with a no-obligation cash offer.
Estimated market value
$316,800


