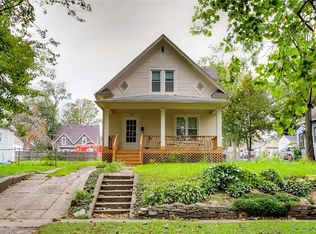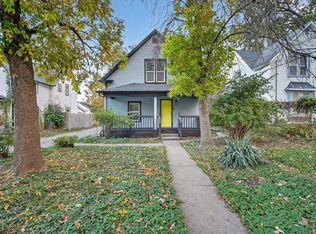This home is full of character and amazing woodwork. This home is full of charm with great updates at a great price. This 1309 sq ft 1.5 story features a family room, ½ bath, formal dining room, den, pantry and nicely updated kitchen to round out the first floor. The second floor features 3 bedrooms with large closets, and a full bath featuring a jetted tub with included washer and dryer! Updated windows, siding, and back deck. The home has a 2 car detached garage, and shed is included as well. HSA home warranty included.
This property is off market, which means it's not currently listed for sale or rent on Zillow. This may be different from what's available on other websites or public sources.


