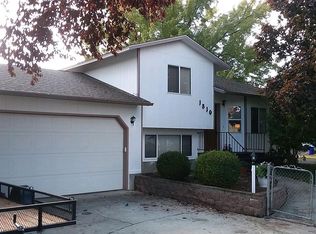Sold
Price Unknown
1814 Birch Ct, Lewiston, ID 83501
3beds
2baths
1,576sqft
Single Family Residence
Built in 1995
8,015.04 Square Feet Lot
$385,400 Zestimate®
$--/sqft
$1,998 Estimated rent
Home value
$385,400
$366,000 - $405,000
$1,998/mo
Zestimate® history
Loading...
Owner options
Explore your selling options
What's special
Welcome to your dream home in the heart of the Lutes Addition, a sought-after neighborhood in the Lewiston Orchards! This 3 bedroom, 2 bath home has vaulted ceilings which offer an open and airy feeling right when you walk inside. There is ample room to find some peace and quiet or to hang out with friends and family. It has an awesome outdoor area in which to enjoy a summer barbeque or to do some gardening! This home also offers peace of mind knowing that the roof, air conditioner, hot water heater and downstairs carpet are all new. It was well-loved and is now waiting for its new owners! Call today for a showing!
Zillow last checked: 8 hours ago
Listing updated: December 28, 2023 at 11:02pm
Listed by:
Beth Mckarcher 208-305-1354,
Assist 2 Sell Discovery Real Estate
Bought with:
Kiley Waldemarson
KW Lewiston
Source: IMLS,MLS#: 98894825
Facts & features
Interior
Bedrooms & bathrooms
- Bedrooms: 3
- Bathrooms: 2
Primary bedroom
- Level: Upper
Bedroom 2
- Level: Upper
Bedroom 3
- Level: Lower
Family room
- Level: Main
Kitchen
- Level: Main
Living room
- Level: Lower
Heating
- Forced Air, Natural Gas
Cooling
- Central Air
Appliances
- Included: Gas Water Heater, Dishwasher, Disposal, Refrigerator, Washer, Dryer, Gas Oven, Gas Range
Features
- Bath-Master, Family Room, Breakfast Bar, Pantry, Laminate Counters, Number of Baths Upper Level: 1, Number of Baths Below Grade: 1
- Flooring: Carpet, Vinyl
- Basement: Daylight
- Has fireplace: No
Interior area
- Total structure area: 1,576
- Total interior livable area: 1,576 sqft
- Finished area above ground: 1,064
- Finished area below ground: 512
Property
Parking
- Total spaces: 2
- Parking features: Attached, Driveway
- Attached garage spaces: 2
- Has uncovered spaces: Yes
Features
- Levels: Tri-Level
- Fencing: Partial,Metal,Wood
Lot
- Size: 8,015 sqft
- Dimensions: 109.99 x 78
- Features: Standard Lot 6000-9999 SF, Auto Sprinkler System, Full Sprinkler System
Details
- Additional structures: Shed(s)
- Parcel number: RPL08740030010
Construction
Type & style
- Home type: SingleFamily
- Property subtype: Single Family Residence
Materials
- HardiPlank Type
- Foundation: Crawl Space
- Roof: Composition
Condition
- Year built: 1995
Utilities & green energy
- Water: Public
- Utilities for property: Sewer Connected
Community & neighborhood
Location
- Region: Lewiston
- Subdivision: Lutes
Other
Other facts
- Listing terms: Cash,Conventional,FHA,VA Loan
- Ownership: Fee Simple
- Road surface type: Paved
Price history
Price history is unavailable.
Public tax history
| Year | Property taxes | Tax assessment |
|---|---|---|
| 2025 | $5,428 +66.3% | $370,253 +5.2% |
| 2024 | $3,264 +0.8% | $351,856 +6.8% |
| 2023 | $3,238 +16.1% | $329,390 +5.5% |
Find assessor info on the county website
Neighborhood: 83501
Nearby schools
GreatSchools rating
- 8/10Camelot Elementary SchoolGrades: K-5Distance: 0.5 mi
- 7/10Sacajawea Junior High SchoolGrades: 6-8Distance: 1.7 mi
- 5/10Lewiston Senior High SchoolGrades: 9-12Distance: 2.4 mi
Schools provided by the listing agent
- Elementary: Camelot
- Middle: Sacajawea
- High: Lewiston
- District: Lewiston Independent School District #1
Source: IMLS. This data may not be complete. We recommend contacting the local school district to confirm school assignments for this home.
