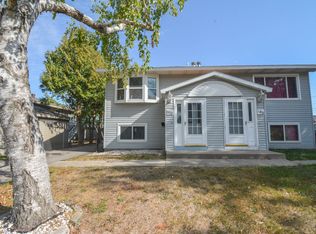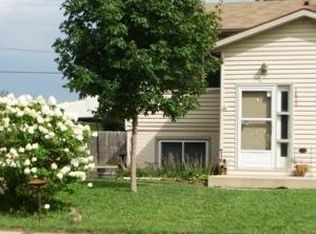Closed
$172,675
1814 42nd St NW, Rochester, MN 55901
2beds
978sqft
Twin Home
Built in 1979
6,098.4 Square Feet Lot
$174,700 Zestimate®
$177/sqft
$1,428 Estimated rent
Home value
$174,700
$161,000 - $190,000
$1,428/mo
Zestimate® history
Loading...
Owner options
Explore your selling options
What's special
This 2-bedroom, 2-bathroom, 2 car garage home is a perfect way to have affordable ownership. You will enjoy the open floor plan. The spacious living room has a large window for lots of natural light on the main floor. The dining room also has lots of natural light with a glass door that leads to a big deck for personal enjoyment and for entertaining friends and family. The large two car garage will meet both car and storge needs. You will love the fully fenced back yard and carefree vinyl siding. The washer and dryer are included. Close to a city bus route, shopping, and easy access to Hwy 52.
Zillow last checked: 8 hours ago
Listing updated: June 13, 2025 at 09:51am
Listed by:
Mark Kieffer 507-259-1379,
Dwell Realty Group LLC
Bought with:
Josh Huglen
Real Broker, LLC.
Source: NorthstarMLS as distributed by MLS GRID,MLS#: 6708080
Facts & features
Interior
Bedrooms & bathrooms
- Bedrooms: 2
- Bathrooms: 2
- Full bathrooms: 1
- 1/2 bathrooms: 1
Bedroom 1
- Level: Lower
Bedroom 2
- Level: Lower
Dining room
- Level: Main
Kitchen
- Level: Main
Laundry
- Level: Lower
Living room
- Level: Main
Heating
- Forced Air
Cooling
- Central Air
Appliances
- Included: Disposal, Dryer, Range, Refrigerator, Washer
Features
- Basement: Block,Daylight,Finished,Full,Storage Space
- Has fireplace: No
Interior area
- Total structure area: 978
- Total interior livable area: 978 sqft
- Finished area above ground: 510
- Finished area below ground: 468
Property
Parking
- Total spaces: 2
- Parking features: Detached, Asphalt, Garage Door Opener
- Garage spaces: 2
- Has uncovered spaces: Yes
Accessibility
- Accessibility features: None
Features
- Levels: Multi/Split
- Patio & porch: Deck
- Fencing: Chain Link,Full
Lot
- Size: 6,098 sqft
- Dimensions: .137 acres510
- Features: Near Public Transit, Zero Lot Line
Details
- Foundation area: 468
- Parcel number: 741534024216
- Zoning description: Residential-Single Family
Construction
Type & style
- Home type: SingleFamily
- Property subtype: Twin Home
- Attached to another structure: Yes
Materials
- Vinyl Siding, Frame
Condition
- Age of Property: 46
- New construction: No
- Year built: 1979
Utilities & green energy
- Electric: Circuit Breakers, 100 Amp Service
- Gas: Natural Gas
- Sewer: City Sewer/Connected
- Water: City Water/Connected
Community & neighborhood
Location
- Region: Rochester
- Subdivision: Western 1st Rep
HOA & financial
HOA
- Has HOA: No
Price history
| Date | Event | Price |
|---|---|---|
| 6/13/2025 | Sold | $172,675-1.3%$177/sqft |
Source: | ||
| 5/15/2025 | Pending sale | $175,000$179/sqft |
Source: | ||
| 4/25/2025 | Listed for sale | $175,000$179/sqft |
Source: | ||
Public tax history
| Year | Property taxes | Tax assessment |
|---|---|---|
| 2024 | $1,602 | $123,800 -0.1% |
| 2023 | -- | $123,900 +6.3% |
| 2022 | $1,340 +9.3% | $116,600 +24.3% |
Find assessor info on the county website
Neighborhood: Cimarron
Nearby schools
GreatSchools rating
- 6/10Overland Elementary SchoolGrades: PK-5Distance: 1.5 mi
- 5/10John Marshall Senior High SchoolGrades: 8-12Distance: 2.3 mi
- 3/10Dakota Middle SchoolGrades: 6-8Distance: 3.4 mi
Schools provided by the listing agent
- Elementary: Overland
- Middle: Dakota
- High: John Marshall
Source: NorthstarMLS as distributed by MLS GRID. This data may not be complete. We recommend contacting the local school district to confirm school assignments for this home.
Get a cash offer in 3 minutes
Find out how much your home could sell for in as little as 3 minutes with a no-obligation cash offer.
Estimated market value
$174,700
Get a cash offer in 3 minutes
Find out how much your home could sell for in as little as 3 minutes with a no-obligation cash offer.
Estimated market value
$174,700

