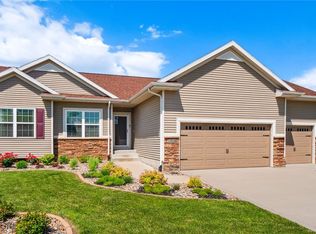Sold for $459,900 on 12/06/24
$459,900
1814 3rd Ave SW, Altoona, IA 50009
5beds
1,774sqft
Single Family Residence
Built in 2011
10,672.2 Square Feet Lot
$463,000 Zestimate®
$259/sqft
$2,601 Estimated rent
Home value
$463,000
$435,000 - $495,000
$2,601/mo
Zestimate® history
Loading...
Owner options
Explore your selling options
What's special
Stunning 1 owner Craftsman style ranch w/ over 3100 sqft built by Kimberly Development is like new! Let's start w/ the perfect family neighborhood close to schools, shopping & Hwy 163! When you pull up to this home, you will quickly notice the Kimberly quality, from the Hardie Plank siding paired w/ coordinating stone & shake to the extensive professional landscaping you won't receive w/ new construction & greeted by your cozy/covered front porch. Step into this gorgeous home to a spacious open floor plan featuring the great room w/ gorgeous stone FP, open to the eat in kitchen w/ awesome pantry & rich cabinetry/trim & dining area w/ slider to composite deck/black metal railing, overlooking a walking/biking trail w/ community greenspace & pond. The mud rm/laundry is off the kitchen w/ convenient drop zone space. The remainder of the main level features 3 bedrms, including the spacious primary suite w/ walkin closet & 3/4 bath w/ tiled shower, granite counters/dual vanity & a full hall bath. Head down to the finished LL featuring a wet bar w/ granite counters/tiled flrs & built in wine rack w/ island, a huge family/rec room, daylight windows, another gorgeous stone FP, a full hall bath, 2 additional large bedrooms & a couple bonus rooms including a finished storage room as well as an unfinished storage space & a home gym/office/craft room space flexible to fit anyone's needs. Wrap it up w/ the 3 car attached garage. This home surely checks all the boxes on your wish list!
Zillow last checked: 8 hours ago
Listing updated: December 06, 2024 at 12:53pm
Listed by:
Michelle Greene,
Realty ONE Group Impact
Bought with:
Rachel Tiskevics
EXP Realty, LLC
Source: DMMLS,MLS#: 701694 Originating MLS: Des Moines Area Association of REALTORS
Originating MLS: Des Moines Area Association of REALTORS
Facts & features
Interior
Bedrooms & bathrooms
- Bedrooms: 5
- Bathrooms: 3
- Full bathrooms: 2
- 3/4 bathrooms: 1
- Main level bedrooms: 3
Heating
- Forced Air, Gas, Natural Gas
Cooling
- Central Air
Appliances
- Included: Dryer, Dishwasher, Microwave, Refrigerator, Stove, Washer
- Laundry: Main Level
Features
- Dining Area, Eat-in Kitchen, Cable TV, Window Treatments
- Flooring: Carpet, Tile, Vinyl
- Basement: Daylight
- Number of fireplaces: 2
Interior area
- Total structure area: 1,774
- Total interior livable area: 1,774 sqft
- Finished area below ground: 1,362
Property
Parking
- Total spaces: 3
- Parking features: Attached, Garage, Three Car Garage
- Attached garage spaces: 3
Features
- Patio & porch: Covered, Deck, Open, Patio
- Exterior features: Deck, Patio
Lot
- Size: 10,672 sqft
- Dimensions: 86 x 124.28
- Features: Rectangular Lot
Details
- Parcel number: 17100511379519
- Zoning: Res
Construction
Type & style
- Home type: SingleFamily
- Architectural style: Ranch
- Property subtype: Single Family Residence
Materials
- Cement Siding, Stone
- Foundation: Poured
- Roof: Asphalt,Shingle
Condition
- Year built: 2011
Utilities & green energy
- Sewer: Public Sewer
- Water: Public
Community & neighborhood
Location
- Region: Altoona
Other
Other facts
- Listing terms: Cash,Conventional,FHA,VA Loan
- Road surface type: Concrete
Price history
| Date | Event | Price |
|---|---|---|
| 12/6/2024 | Sold | $459,900$259/sqft |
Source: | ||
| 11/9/2024 | Pending sale | $459,900$259/sqft |
Source: | ||
| 10/30/2024 | Price change | $459,900-2.1%$259/sqft |
Source: | ||
| 10/15/2024 | Price change | $469,900-1.1%$265/sqft |
Source: | ||
| 9/22/2024 | Price change | $475,000-5%$268/sqft |
Source: | ||
Public tax history
| Year | Property taxes | Tax assessment |
|---|---|---|
| 2024 | $8,236 +1.3% | $495,600 |
| 2023 | $8,130 +1.3% | $495,600 +21.7% |
| 2022 | $8,026 +0.3% | $407,300 |
Find assessor info on the county website
Neighborhood: 50009
Nearby schools
GreatSchools rating
- 5/10Clay Elementary SchoolGrades: PK-5Distance: 0.8 mi
- 6/10Spring Creek - 6th GradeGrades: 6Distance: 2.8 mi
- 4/10Southeast Polk High SchoolGrades: 9-12Distance: 2.7 mi
Schools provided by the listing agent
- District: Southeast Polk
Source: DMMLS. This data may not be complete. We recommend contacting the local school district to confirm school assignments for this home.

Get pre-qualified for a loan
At Zillow Home Loans, we can pre-qualify you in as little as 5 minutes with no impact to your credit score.An equal housing lender. NMLS #10287.
Sell for more on Zillow
Get a free Zillow Showcase℠ listing and you could sell for .
$463,000
2% more+ $9,260
With Zillow Showcase(estimated)
$472,260