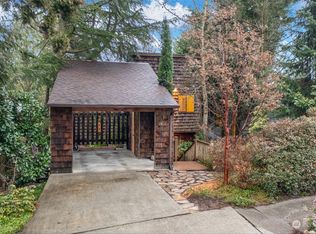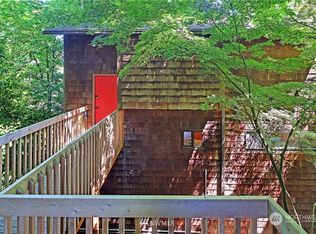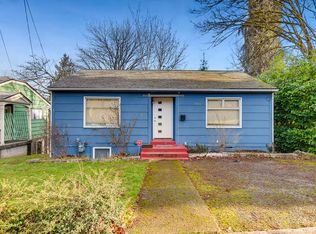1930s bungalow, three bedrooms, two full bathrooms, large backyard, large deck, territorial views of the arboretum. Easy commute to University, Capitol Hill, Downtown, and the Eastside.
This property is off market, which means it's not currently listed for sale or rent on Zillow. This may be different from what's available on other websites or public sources.



