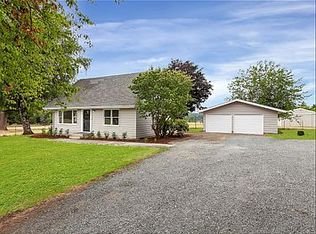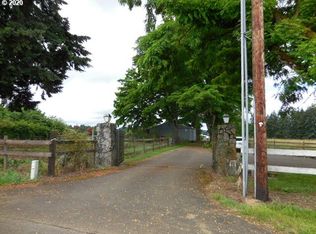Welcome to your exquisite new abode, a beautifully remodeled two-story house nestled within the tranquil confines of a private, gated community. As you step inside, the ground floor unfolds into a spacious open-plan living room, thoughtfully adorned with a plush sofa, a snug stuffed chair, side tables, and a coffee table. These elements sit atop a welcoming carpet, all illuminated by tasteful standing lamps and ceiling lights. The room also boasts a TV on a chic stand with drawers, turning any evening into a cozy movie night or the perfect spot for entertaining guests.Just beyond the living room, culinary adventures await in the contemporary kitchen. An island with two bar stools serves as the heart of this space, alongside a state-of-the-art double-door fridge. The kitchen comes fully stocked with all the essential cooking utensils, making meal preparation a breeze. Adjacent to the kitchen, a dining area comfortably accommodates six, setting the scene for memorable dinners and lively conversation.The sleeping quarters comprise three sumptuous bedrooms. The master bedroom is a true sanctuary, featuring a plush king bed flanked by two nightstands with lamps, a dresser, and ceiling lights. The second bedroom, ideal for children or guests, includes a single bed, bench, ample closet space, and soft lighting, while the third bedroom's full bed and nightstands with lamps, closet, and ceiling lights create a cozy retreat.The bathroom embodies relaxation with a luxurious tub and separate shower, providing a spa-like experience. A single vanity, ample cabinets, and a vast mirror complete this sanctuary, ensuring every morning routine is executed easily and elegantly.Savor the beauty of the outdoors in the expansive yard, where privacy meets bliss. It offers a canvas for your personal touches: think gardens, entertainment areas, or a play space.This house is more than just a place to live; it's a canvas waiting for your personal touch. With every corner newly remodeled, brand-new furniture, and never-before-used appliances, your move-in will be as seamless as exciting. Embrace the start of something beautiful. This home isn't just a dwelling; it's where lifelong memories will be forged. Take advantage of the opportunity to create your sanctuary. Welcome home!
This property is off market, which means it's not currently listed for sale or rent on Zillow. This may be different from what's available on other websites or public sources.

