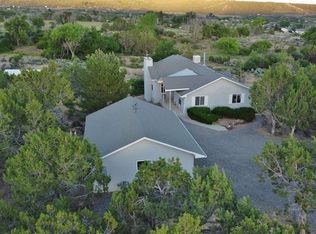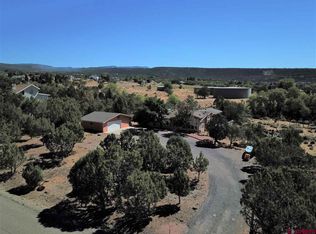Sweet Colorado Mountain Home at a great price! Enchanting quality built stucco-finish home of western and southwestern flavor, that offers a Just Right floorplan & customized features. The main level has an open concept living room, dining room and kitchen with a south wall of HUGE steel clad wood picture windows so you can enjoy the "forever" views of the mountains and valleys. The master BR, main bath & laundry are also on the main floor. The upper level features 2BR, one of which is actually an open loft bedroom with a balcony, which could also be used as a craft room, an office or many things. Norwegian Pine Floors, Aspen cabinets, 2 different counter heights in kitchen, a gas log stove in the living room, a large south facing deck with magnificent views to the San Juans & oversized 2-car garage with some shop area. Low maintenance natural terrain PLUS a large FENCED GARDEN & ORCHARD all set up with a watering system--with a huge & delightful variety of fruits, veggies & vineyard. Secluded and private setting with fabulous views, and in a highly desirable country subdivision just a mile or so north of town. Let this be YOUR dream now!
This property is off market, which means it's not currently listed for sale or rent on Zillow. This may be different from what's available on other websites or public sources.

