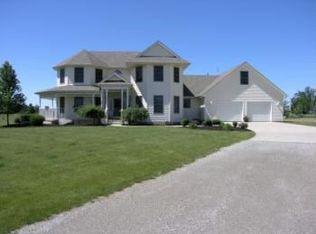*** Beautiful Open Concept Country Home on a Finished Daylight Basement, Just Under 2 Acres *** Once You Step Through the Foyer is a Formal Dining Room which is Open to the Grand Living/Great Room with a Gas Log Fireplace and a Wall of Windows Letting in an Abundance of Natural Light and Views of the Peaceful Outdoor Setting * Off the Living/Great Room Features a Eat-In Kitchen with Tiled Flooring and Beautiful Cabinets Some Feature Pull Out Shelves * Main Floor Laundry Room with Storage Space * Main Level Features 2,018 Sq Ft, 3 Bedrooms Featuring Remote Control Blinds, 2 Full Baths and 1 Half Bath * Master Bedroom Suite Features a Huge Walk-In Closet, Large Bath with Double Sink Vanity, Jetted Tub and Shower * You have Extra Room to Entertain in the Finished Daylight Basement with Plenty of Living Space and an Additional 1/2 Bath Plus an Exceptional Large Room that Has Many Possibilities * Plenty of Parking and Storage Space in the Attached 4 Car Garage * Plus Additional Storage and Parking Space in the 30 x 24 Detached Garage That is Insulated and Ready with Gas Heater Just Needs Propane Tank * Enjoy the Scenic View While Sitting on the Magnificent Back Patio Which is Meticulously Landscape * Whole House Generator * Master Bedroom Windows New in August 2019 * Window in Master Bath New in 2018 * Custom Draperies Throughout The Home * All Appliances Included in Sale Are Not Warranted *
This property is off market, which means it's not currently listed for sale or rent on Zillow. This may be different from what's available on other websites or public sources.
