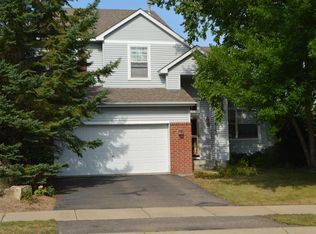Closed
$560,000
18136 89th Pl N, Maple Grove, MN 55311
5beds
3,507sqft
Single Family Residence
Built in 2000
6,969.6 Square Feet Lot
$556,400 Zestimate®
$160/sqft
$3,389 Estimated rent
Home value
$556,400
$512,000 - $606,000
$3,389/mo
Zestimate® history
Loading...
Owner options
Explore your selling options
What's special
Welcome to this beautiful two story home that offers privacy and stunning year-round views of protected wetlands, with frequent sightings of local wildlife. Inside, you’ll be greeted by a gracious open floor plan filled with natural light and attractive solid wood flooring throughout the main level. The inviting family room features a cozy gas fireplace and a versatile layout that flows seamlessly into the kitchen - complete with granite countertops, ample cabinet storage, a breakfast bar with seating, and stainless steel appliances. A spacious dinette leads effortlessly to a brand-new, oversized deck, making outdoor cooking and entertaining a breeze, while a formal dining room provides the perfect setting for gatherings. Upstairs, you’ll find four generously sized bedrooms on one level, including a luxurious primary suite with vaulted ceilings and a spa-like bath featuring a double sink vanity, jetted tub, and separate shower. The upper-level loft offers endless possibilities - ideal for a reading nook, gaming zone, or home office. The finished lower level walk-out adds even more space with a fifth bedroom and a sprawling open recreation room, plus a large storage room that could easily be finished to create additional square footage. Garage with storage shelving plus a stunning concrete driveway with decorative stamped concrete edging. Recent updates include a new air conditioning unit, solar panels for energy efficiency, and a convenient Powerwall battery system. Easy walk to parks, trails, and school. This home blends comfort, function, and natural beauty - truly a rare find.
Zillow last checked: 8 hours ago
Listing updated: May 12, 2025 at 12:42pm
Listed by:
Carrie F Schmitz 763-227-1405,
Keller Williams Classic Rlty NW
Bought with:
Mykela Lynn Stewart
Kris Lindahl Real Estate
Source: NorthstarMLS as distributed by MLS GRID,MLS#: 6698325
Facts & features
Interior
Bedrooms & bathrooms
- Bedrooms: 5
- Bathrooms: 4
- Full bathrooms: 3
- 1/2 bathrooms: 1
Bedroom 1
- Level: Upper
- Area: 195 Square Feet
- Dimensions: 15x13
Bedroom 2
- Level: Upper
- Area: 140 Square Feet
- Dimensions: 14x10
Bedroom 3
- Level: Upper
- Area: 120 Square Feet
- Dimensions: 12x10
Bedroom 4
- Level: Upper
- Area: 130 Square Feet
- Dimensions: 13x10
Bedroom 5
- Level: Lower
- Area: 156 Square Feet
- Dimensions: 13x12
Deck
- Level: Main
- Area: 224 Square Feet
- Dimensions: 16x14
Dining room
- Level: Main
- Area: 168 Square Feet
- Dimensions: 14x12
Family room
- Level: Main
- Area: 252 Square Feet
- Dimensions: 18x14
Informal dining room
- Level: Main
- Area: 143 Square Feet
- Dimensions: 13x11
Kitchen
- Level: Main
- Area: 130 Square Feet
- Dimensions: 13x10
Living room
- Level: Main
- Area: 168 Square Feet
- Dimensions: 14x12
Loft
- Level: Upper
- Area: 100 Square Feet
- Dimensions: 10x10
Recreation room
- Level: Lower
- Area: 575 Square Feet
- Dimensions: 25x23
Heating
- Forced Air
Cooling
- Central Air
Appliances
- Included: Air-To-Air Exchanger, Dishwasher, Disposal, Dryer, Exhaust Fan, Freezer, Humidifier, Microwave, Range, Refrigerator, Stainless Steel Appliance(s), Washer, Water Softener Owned
Features
- Basement: Drain Tiled,Finished,Full,Sump Pump,Walk-Out Access
- Number of fireplaces: 1
- Fireplace features: Family Room, Gas
Interior area
- Total structure area: 3,507
- Total interior livable area: 3,507 sqft
- Finished area above ground: 2,278
- Finished area below ground: 1,050
Property
Parking
- Total spaces: 2
- Parking features: Attached, Concrete, Garage Door Opener
- Attached garage spaces: 2
- Has uncovered spaces: Yes
- Details: Garage Dimensions (22x21)
Accessibility
- Accessibility features: None
Features
- Levels: Two
- Stories: 2
- Patio & porch: Deck, Patio
Lot
- Size: 6,969 sqft
- Dimensions: SE 49 x 118 x 77 x 114
Details
- Foundation area: 1229
- Parcel number: 1811922130042
- Zoning description: Residential-Single Family
Construction
Type & style
- Home type: SingleFamily
- Property subtype: Single Family Residence
Materials
- Vinyl Siding
- Roof: Age Over 8 Years,Asphalt
Condition
- Age of Property: 25
- New construction: No
- Year built: 2000
Utilities & green energy
- Gas: Natural Gas, Solar
- Sewer: City Sewer/Connected
- Water: City Water/Connected
Community & neighborhood
Location
- Region: Maple Grove
- Subdivision: Copper Marsh 4th Add
HOA & financial
HOA
- Has HOA: Yes
- HOA fee: $110 annually
- Services included: Other
- Association name: National Realty Guild Property Management
- Association phone: 651-300-0257
Other
Other facts
- Road surface type: Paved
Price history
| Date | Event | Price |
|---|---|---|
| 5/8/2025 | Sold | $560,000+1.8%$160/sqft |
Source: | ||
| 4/16/2025 | Pending sale | $550,000$157/sqft |
Source: | ||
| 4/11/2025 | Listing removed | $550,000$157/sqft |
Source: | ||
| 4/10/2025 | Listed for sale | $550,000+41.8%$157/sqft |
Source: | ||
| 7/31/2018 | Sold | $387,900$111/sqft |
Source: | ||
Public tax history
| Year | Property taxes | Tax assessment |
|---|---|---|
| 2025 | $6,368 +8.9% | $515,700 -0.8% |
| 2024 | $5,847 +5.3% | $519,700 +4.3% |
| 2023 | $5,554 +14.2% | $498,500 +2.3% |
Find assessor info on the county website
Neighborhood: 55311
Nearby schools
GreatSchools rating
- 8/10Rush Creek Elementary SchoolGrades: PK-5Distance: 0.3 mi
- 6/10Maple Grove Middle SchoolGrades: 6-8Distance: 4.7 mi
- 10/10Maple Grove Senior High SchoolGrades: 9-12Distance: 2.7 mi
Get a cash offer in 3 minutes
Find out how much your home could sell for in as little as 3 minutes with a no-obligation cash offer.
Estimated market value
$556,400
Get a cash offer in 3 minutes
Find out how much your home could sell for in as little as 3 minutes with a no-obligation cash offer.
Estimated market value
$556,400
