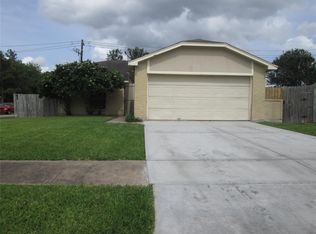Nice family home is move-in ready. Beautiful wood-look tile flooring throughout the home. Large island kitchen with multi-purpose eating area and breakfast bar. Open floor plan with huge family room and lots of natural light. Spacious kitchen with new range/oven going in. Master bedroom with en-suite bath with separate shower and garden tub. Split floor plan with two guest bedrooms and guest bath in the front. Ceiling fans and double-paned windows with digital thermostat. New refrigerator, new washer, and new dryer all included. Fenced backyard with large patio and greenspace. Highly rated Fort Bend schools. Easy access to Westpark Tollway. Come home to Twin Oaks Village!
Copyright notice - Data provided by HAR.com 2022 - All information provided should be independently verified.
House for rent
$1,850/mo
18135 Sorrell Oaks Cir, Richmond, TX 77407
3beds
1,528sqft
Price may not include required fees and charges.
Singlefamily
Available now
-- Pets
Electric, ceiling fan
Electric dryer hookup laundry
2 Attached garage spaces parking
Natural gas
What's special
Lots of natural lightOpen floor planNew dryerSplit floor planNew refrigeratorMulti-purpose eating areaWood-look tile flooring
- 19 days
- on Zillow |
- -- |
- -- |
Travel times
Looking to buy when your lease ends?
Consider a first-time homebuyer savings account designed to grow your down payment with up to a 6% match & 4.15% APY.
Facts & features
Interior
Bedrooms & bathrooms
- Bedrooms: 3
- Bathrooms: 2
- Full bathrooms: 2
Heating
- Natural Gas
Cooling
- Electric, Ceiling Fan
Appliances
- Included: Dishwasher, Disposal, Dryer, Microwave, Oven, Range, Refrigerator, Washer
- Laundry: Electric Dryer Hookup, In Unit, Washer Hookup
Features
- 2 Bedrooms Down, All Bedrooms Down, Ceiling Fan(s), Primary Bed - 1st Floor
Interior area
- Total interior livable area: 1,528 sqft
Property
Parking
- Total spaces: 2
- Parking features: Attached, Covered
- Has attached garage: Yes
- Details: Contact manager
Features
- Stories: 1
- Exterior features: 2 Bedrooms Down, All Bedrooms Down, Architecture Style: Ranch Rambler, Attached, Electric Dryer Hookup, Heating: Gas, Insulated/Low-E windows, Lot Features: Subdivided, Primary Bed - 1st Floor, Subdivided, Washer Hookup
Details
- Parcel number: 8110140020230907
Construction
Type & style
- Home type: SingleFamily
- Architectural style: RanchRambler
- Property subtype: SingleFamily
Condition
- Year built: 2006
Community & HOA
Location
- Region: Richmond
Financial & listing details
- Lease term: Long Term,12 Months
Price history
| Date | Event | Price |
|---|---|---|
| 6/16/2025 | Listed for rent | $1,850+2.8%$1/sqft |
Source: | ||
| 6/14/2023 | Listing removed | -- |
Source: | ||
| 6/6/2023 | Listed for rent | $1,800+14.3%$1/sqft |
Source: | ||
| 12/1/2020 | Listing removed | $1,575$1/sqft |
Source: RE/MAX Grand #59578863 | ||
| 11/2/2020 | Listed for rent | $1,575-1.6%$1/sqft |
Source: RE/MAX Grand #59578863 | ||
![[object Object]](https://photos.zillowstatic.com/fp/e9519601a27ddadc40f55ad616546d64-p_i.jpg)
