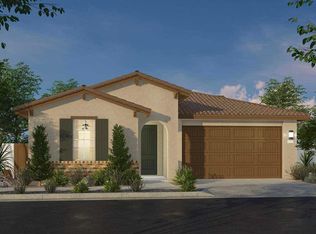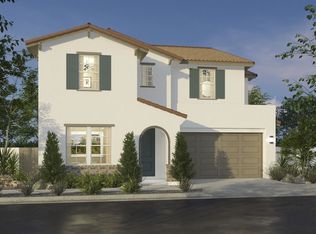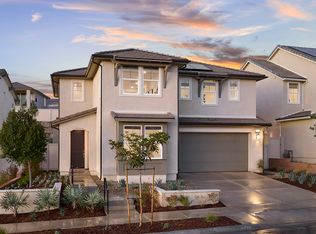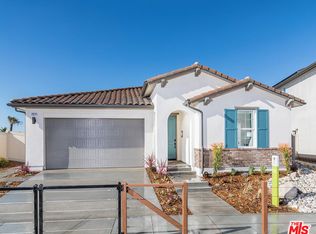Sold for $932,754 on 04/28/25
$932,754
18135 Azul Way, Santa Clarita, CA 91350
3beds
2,095sqft
Residential, Single Family Residence
Built in 2025
6,502 Square Feet Lot
$907,100 Zestimate®
$445/sqft
$-- Estimated rent
Home value
$907,100
$825,000 - $998,000
Not available
Zestimate® history
Loading...
Owner options
Explore your selling options
What's special
Luna Plan 1 at Skyline Ranch by Tri Pointe Homes is now available for purchase - Welcome to your new dream home! Estimated Move-In Early 2025. This stunning, home boasts a spacious open floor plan, and beautiful finishes throughout. With 3 bedrooms, 2 baths, this home offers both comfort and style. As you step inside, you'll be immediately captivated by the warm and inviting atmosphere. The living room, dining area, and kitchen are seamlessly integrated, creating the perfect setting for entertaining. The heart of the home, the kitchen, is a chef's delight. The island provides ample space for meal preparation and casual dining, making it a focal point for gatherings. Top-of-the-line stainless steel appliances complete this culinary masterpiece. Located in the desirable neighborhood of Luna at Skyline Ranch, this home is conveniently situated near community parks and amenities. Don't miss your chance to own this exceptional home!
Zillow last checked: 8 hours ago
Listing updated: April 28, 2025 at 03:36am
Listed by:
Casey Fry DRE # 01504520 949-554-8189,
Tri Pointe Homes Holdings, Inc. 626-714-8016
Bought with:
Nonagent Represented Buyer
NonMember/Member-Other Board
Source: CLAW,MLS#: 25-480214
Facts & features
Interior
Bedrooms & bathrooms
- Bedrooms: 3
- Bathrooms: 2
- Full bathrooms: 2
Bedroom
- Level: Lower
Kitchen
- Features: Counter Top, Kitchen Island, Pantry
Heating
- Central
Cooling
- Air Conditioning, Central Air
Appliances
- Included: Microwave, Range/Oven, Dishwasher, Gas Water Heater
- Laundry: Laundry Room
Features
- Kitchen Island, Dining Area
- Flooring: Mixed, Carpet, Tile
- Windows: Double Pane Windows
- Has fireplace: No
- Fireplace features: None
- Common walls with other units/homes: Detached/No Common Walls
Interior area
- Total structure area: 2,095
- Total interior livable area: 2,095 sqft
Property
Parking
- Total spaces: 2
- Parking features: Attached, Direct Access, Garage - 2 Car, Driveway
- Attached garage spaces: 2
- Has uncovered spaces: Yes
Features
- Levels: One
- Stories: 1
- Entry location: Main Level
- Pool features: Association, Community
- Spa features: Community, Association Spa
- Fencing: Vinyl
- Has view: Yes
- View description: None
- Waterfront features: None
Lot
- Size: 6,502 sqft
Details
- Additional structures: None
- Special conditions: Standard
Construction
Type & style
- Home type: SingleFamily
- Architectural style: Cottage
- Property subtype: Residential, Single Family Residence
Materials
- Foundation: Slab
Condition
- Year built: 2025
Details
- Builder model: Luna Plan 1
- Builder name: Tri Pointe Homes
Utilities & green energy
- Sewer: In Street
- Water: Public
Community & neighborhood
Location
- Region: Santa Clarita
HOA & financial
HOA
- Has HOA: Yes
- HOA fee: $250 monthly
- Amenities included: Basketball Court, Clubhouse, Hiking Trails, Spa/Hot Tub, Pool, Playground, Picnic Area
Price history
| Date | Event | Price |
|---|---|---|
| 4/28/2025 | Sold | $932,754$445/sqft |
Source: | ||
| 3/21/2025 | Pending sale | $932,754$445/sqft |
Source: | ||
| 1/31/2025 | Price change | $932,754-0.1%$445/sqft |
Source: | ||
| 12/13/2024 | Listed for sale | $933,954$446/sqft |
Source: | ||
Public tax history
Tax history is unavailable.
Neighborhood: Canyon Country
Nearby schools
GreatSchools rating
- 6/10Mint Canyon Community Elementary SchoolGrades: K-6Distance: 2.3 mi
- 7/10Sierra Vista Junior High SchoolGrades: 7-8Distance: 1.5 mi
- 8/10Canyon High SchoolGrades: 9-12Distance: 1.2 mi
Schools provided by the listing agent
- District: William S. Hart Union High School
Source: CLAW. This data may not be complete. We recommend contacting the local school district to confirm school assignments for this home.
Get a cash offer in 3 minutes
Find out how much your home could sell for in as little as 3 minutes with a no-obligation cash offer.
Estimated market value
$907,100
Get a cash offer in 3 minutes
Find out how much your home could sell for in as little as 3 minutes with a no-obligation cash offer.
Estimated market value
$907,100



