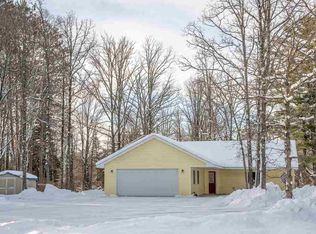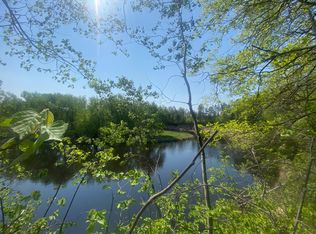This six plus bedroom Farmhouse is ideally located within 10 miles from Grand Rapids. There are over 144 acres with over 2600 feet of it being Mississippi River frontage. 80'x60' large steel building, 36'x60' barn with loft, detached two stall garage and workshop. Home has 6 bedrooms, 3 baths, monster sized living room, enormous sunroom/porch, fantastic kitchen, laundry, and pantry. Basement has 2 unfinished bedrooms, bathroom, and living space. There is plenty of room for more bedrooms throughout home. This property would make a great group home, assisted living, camp, or retreat. Addition and remodel was completed in 2008
This property is off market, which means it's not currently listed for sale or rent on Zillow. This may be different from what's available on other websites or public sources.

