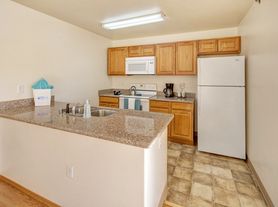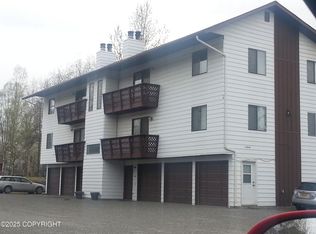This beautiful, huge, and FULLY UPDATED single family home tucked away in Eagle river. This home is private oasis that offers you approximately 2,455 square feet of comfortable living and plenty of storage! Expansive open floor plan between the living area, dining area and a kitchen that was designed for a chef/host! Enjoy the butcher block island and beautiful stone counters, and high end stainless steel appliances. GAS STOVE! Relish Alaskan views from a second level balcony located off the dining area. Enjoy the gas fireplace located centrally in the living room during the long, Alaskan winters! The master suite boasts a luxurious ensuite with an updated, custom bathroom with jacuzzi tub and walk in closet space! With high end, efficient laundry machines, laundry doesn't seem like a chore at this home! Feel as if your stepping into the great outdoors as you walk out into your large fully fenced backyard with a dog run, planter boxes and a hammock. Digging out your cars will be a thing of the past. This home features a 2 car HEATED garage.
This is a must see and will not last long on the market!
Call or email for a showing!
TENANT PAYS ALL UTILITIES.
Amenities
Quite Neighborhood
Quality Management
Washer/Dryer
Two Car Garage
24 Hour On-Call Maintenance
Professionally Managed
Den
Large Living Area
Garbage Disposal
Heated Garage
Details
Beds/Baths: 6 BD/4 BA
Square Feet: 2455
Rental Terms
Rent: $4,595.00
Application Fee: $25.00
Security Deposit: $4,595.00
Move in fee: $100
Utilities
Tenant pays all utilities
Schools
Alpenglow Elementary
Gruening Middle
Eagle River High
Ideal Candidates
Maximum Occupancy: Accommodating up to 10 people
Income: Household earnings ideally at 2.5 times the monthly rent
Credit Score: A credit score of at least 575 and a positive credit history
Rental History: A history marked by punctual rent payments, adherence to agreements, and an absence of evictions
Home Maintenance: A record devoid of unit damage or housekeeping concerns at the current or prior residence
Age Requirement: Meeting the legal age to sign the rental agreement (18 years of age)
Criminal Record: Potential application denial may be considered based on existing or prior criminal convictions.
House for rent
$4,595/mo
18134 Harbor Point Loop, Eagle River, AK 99577
6beds
2,455sqft
Price may not include required fees and charges.
Single family residence
Available now
Cats, dogs OK
-- A/C
-- Laundry
-- Parking
-- Heating
What's special
Gas fireplaceExpansive open floor planAlaskan viewsWalk in closet spaceBeautiful stone countersLarge fully fenced backyardPlanter boxes
- 22 days |
- -- |
- -- |
Travel times
Renting now? Get $1,000 closer to owning
Unlock a $400 renter bonus, plus up to a $600 savings match when you open a Foyer+ account.
Offers by Foyer; terms for both apply. Details on landing page.
Facts & features
Interior
Bedrooms & bathrooms
- Bedrooms: 6
- Bathrooms: 4
- Full bathrooms: 4
Features
- Walk In Closet
Interior area
- Total interior livable area: 2,455 sqft
Property
Parking
- Details: Contact manager
Features
- Exterior features: No Utilities included in rent, Walk In Closet
Details
- Parcel number: 05090523000
Construction
Type & style
- Home type: SingleFamily
- Property subtype: Single Family Residence
Community & HOA
Location
- Region: Eagle River
Financial & listing details
- Lease term: Contact For Details
Price history
| Date | Event | Price |
|---|---|---|
| 9/15/2025 | Listed for rent | $4,595$2/sqft |
Source: Zillow Rentals | ||
| 4/15/2021 | Sold | -- |
Source: | ||
| 1/14/2021 | Listing removed | -- |
Source: | ||
| 1/8/2021 | Listed for sale | $449,000+15.2%$183/sqft |
Source: Berkshire Hathaway HomeServices Alaska Realty #21-241 | ||
| 1/18/2018 | Sold | -- |
Source: | ||

