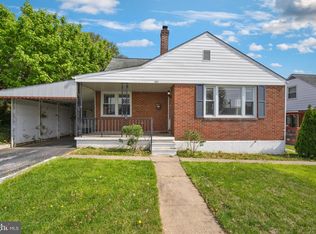Sold for $280,000 on 11/17/25
$280,000
1813 Weyburn Rd, Baltimore, MD 21237
4beds
1,396sqft
Single Family Residence
Built in 1955
5,600 Square Feet Lot
$279,100 Zestimate®
$201/sqft
$2,409 Estimated rent
Home value
$279,100
$257,000 - $301,000
$2,409/mo
Zestimate® history
Loading...
Owner options
Explore your selling options
What's special
Welcome to this brick home nestled in the tranquil neighborhood of Kenwood. This four-bedroom one full-bathroom home combines classic style with modern convenience and offers an ample living space with hardwood floors. The main level is an open concept floor plan with seamless integration of the living, dining, and kitchen areas creating a warm atmosphere. From the kitchen, you can easily access the side deck and fenced backyard, which is a great place to relax and have outdoor fun. The partial lower level is spacious and can be finished, creating your design and personal touch to expand the space. Home provides a convenient location. It is walking distance to All Nations International Food Market, a few minutes away from local restaurants and 6-minutes car travel to Centre at Golden Ring, Walmart Supercenter, ALDI and Home Depot. Don't miss this unique opportunity to make this home yours! Schedule a showing today.
Zillow last checked: 8 hours ago
Listing updated: November 17, 2025 at 02:40pm
Listed by:
Gina Gargeu 410-547-1116,
Century 21 Downtown
Bought with:
EDGAR RUANO, 0635402
Smart Realty, LLC
Source: Bright MLS,MLS#: MDBC2136610
Facts & features
Interior
Bedrooms & bathrooms
- Bedrooms: 4
- Bathrooms: 1
- Full bathrooms: 1
- Main level bathrooms: 1
- Main level bedrooms: 2
Bedroom 1
- Features: Flooring - HardWood
- Level: Main
Bedroom 2
- Features: Flooring - HardWood
- Level: Main
Bedroom 3
- Features: Flooring - HardWood
- Level: Upper
Bedroom 4
- Features: Flooring - HardWood
- Level: Upper
Bathroom 1
- Features: Bathroom - Tub Shower, Flooring - HardWood
- Level: Main
Basement
- Features: Flooring - Concrete
- Level: Lower
Dining room
- Features: Flooring - HardWood
- Level: Main
Kitchen
- Features: Eat-in Kitchen, Flooring - HardWood
- Level: Main
Living room
- Features: Flooring - HardWood
- Level: Main
Heating
- Forced Air, Central, Programmable Thermostat, Electric
Cooling
- Central Air, Electric
Appliances
- Included: Electric Water Heater
- Laundry: In Basement, Lower Level, Hookup
Features
- Dining Area, Open Floorplan, Floor Plan - Traditional, Formal/Separate Dining Room, Eat-in Kitchen, Kitchen - Gourmet, Bathroom - Tub Shower, Dry Wall, Block Walls, Paneled Walls
- Flooring: Concrete, Hardwood, Wood
- Doors: Insulated, Six Panel
- Windows: Double Hung, Double Pane Windows, Insulated Windows, Replacement, Screens, Vinyl Clad
- Basement: Connecting Stairway,Partial,Drain,Full,Heated,Interior Entry,Exterior Entry,Concrete,Rear Entrance,Space For Rooms,Sump Pump,Unfinished,Walk-Out Access,Windows,Workshop
- Has fireplace: No
Interior area
- Total structure area: 2,372
- Total interior livable area: 1,396 sqft
- Finished area above ground: 1,396
- Finished area below ground: 0
Property
Parking
- Parking features: Concrete, Driveway, Paved, Surface, Off Street, On Street
- Has uncovered spaces: Yes
Accessibility
- Accessibility features: None
Features
- Levels: Three
- Stories: 3
- Patio & porch: Deck
- Exterior features: Lighting, Play Area, Storage, Sidewalks, Street Lights
- Pool features: None
- Fencing: Board,Partial,Privacy,Back Yard,Vinyl
- Has view: Yes
- View description: Street
Lot
- Size: 5,600 sqft
- Dimensions: 1.00 x
- Features: Front Yard, Level, Private, Rear Yard, SideYard(s)
Details
- Additional structures: Above Grade, Below Grade, Outbuilding
- Parcel number: 04141418037700
- Zoning: RESIDENTIAL
- Special conditions: Real Estate Owned
Construction
Type & style
- Home type: SingleFamily
- Architectural style: Cape Cod
- Property subtype: Single Family Residence
Materials
- Brick, Combination, Composition, Concrete, Copper Plumbing, Frame, Masonry, Mixed, Mixed Plumbing, Vinyl Siding
- Foundation: Block, Concrete Perimeter, Permanent
- Roof: Asphalt,Shingle
Condition
- New construction: No
- Year built: 1955
Utilities & green energy
- Electric: Circuit Breakers
- Sewer: Public Sewer
- Water: Public
Community & neighborhood
Security
- Security features: Main Entrance Lock, Smoke Detector(s)
Location
- Region: Baltimore
- Subdivision: Kenwood
Other
Other facts
- Listing agreement: Exclusive Right To Sell
- Ownership: Fee Simple
- Road surface type: Approved, Black Top, Paved
Price history
| Date | Event | Price |
|---|---|---|
| 11/17/2025 | Sold | $280,000-9.4%$201/sqft |
Source: | ||
| 7/16/2025 | Listing removed | $309,000$221/sqft |
Source: | ||
| 5/22/2025 | Price change | $309,000-8.8%$221/sqft |
Source: | ||
| 4/24/2025 | Listed for sale | $339,000$243/sqft |
Source: | ||
| 4/11/2025 | Listing removed | $339,000$243/sqft |
Source: | ||
Public tax history
| Year | Property taxes | Tax assessment |
|---|---|---|
| 2025 | $3,046 +27.6% | $209,767 +6.5% |
| 2024 | $2,387 +7% | $196,933 +7% |
| 2023 | $2,231 +2.8% | $184,100 |
Find assessor info on the county website
Neighborhood: 21237
Nearby schools
GreatSchools rating
- 6/10Red House Run Elementary SchoolGrades: PK-5Distance: 0.9 mi
- 4/10Golden Ring Middle SchoolGrades: 6-8Distance: 0.6 mi
- 2/10Overlea High & Academy Of FinanceGrades: 9-12Distance: 0.9 mi
Schools provided by the listing agent
- District: Baltimore County Public Schools
Source: Bright MLS. This data may not be complete. We recommend contacting the local school district to confirm school assignments for this home.

Get pre-qualified for a loan
At Zillow Home Loans, we can pre-qualify you in as little as 5 minutes with no impact to your credit score.An equal housing lender. NMLS #10287.
Sell for more on Zillow
Get a free Zillow Showcase℠ listing and you could sell for .
$279,100
2% more+ $5,582
With Zillow Showcase(estimated)
$284,682