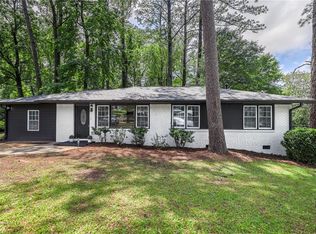Closed
$475,000
1813 Wee Kirk Rd SE, Atlanta, GA 30316
5beds
3,217sqft
Single Family Residence, Residential
Built in 1959
0.5 Acres Lot
$450,900 Zestimate®
$148/sqft
$3,900 Estimated rent
Home value
$450,900
$410,000 - $491,000
$3,900/mo
Zestimate® history
Loading...
Owner options
Explore your selling options
What's special
Welcome to your modernized dream ranch home!! This home provides value in equity based upon recent appraisal (will be provided at the request when submitting an acceptable offer). This home has new carpets, new flooring, new paint throughout as well as new roofing. The kitchen is equipped with a new backsplash, new white soft-close cabinetry, new granite countertops, and new stainless steel appliances. The spacious master bedroom comes with a walk-in closet, accompanied by a master bathroom with a double vanity and jacuzzi tub. There are two extra office/media/exercise rooms to customize your home to your needs. This home is also perfect for hosting with a massive deck and party sized pool with a new liner and warranty. Just minutes away from I-20 in a convenient location, this home is a must-see to appreciate!! -PROPERTY SIZE IS MUCH LARGER THAN REFLECTED IN TAX RECORDS -NO HOA AND NO RENTAL RESTRICTION -Corporate member holds GA Real Estate License
Zillow last checked: 8 hours ago
Listing updated: March 11, 2024 at 11:08pm
Listing Provided by:
AHMED HUSNANI,
Virtual Properties Realty.Net, LLC.
Bought with:
Skylar Brillante, 395522
Harry Norman REALTORS
Source: FMLS GA,MLS#: 7320218
Facts & features
Interior
Bedrooms & bathrooms
- Bedrooms: 5
- Bathrooms: 3
- Full bathrooms: 3
- Main level bathrooms: 3
- Main level bedrooms: 5
Primary bedroom
- Features: In-Law Floorplan, Oversized Master
- Level: In-Law Floorplan, Oversized Master
Bedroom
- Features: In-Law Floorplan, Oversized Master
Primary bathroom
- Features: Double Vanity, Separate Tub/Shower, Whirlpool Tub
Dining room
- Features: Open Concept
Kitchen
- Features: Cabinets White, Pantry, Solid Surface Counters, View to Family Room, Wine Rack
Heating
- Central, Natural Gas
Cooling
- Ceiling Fan(s), Central Air, Electric
Appliances
- Included: Dishwasher, Gas Range, Microwave, Refrigerator
- Laundry: Laundry Room, Main Level
Features
- Crown Molding, High Ceilings 9 ft Main, Walk-In Closet(s)
- Flooring: Carpet, Ceramic Tile, Laminate
- Windows: Double Pane Windows
- Basement: Crawl Space
- Number of fireplaces: 2
- Fireplace features: Electric, Wood Burning Stove
- Common walls with other units/homes: No Common Walls
Interior area
- Total structure area: 3,217
- Total interior livable area: 3,217 sqft
- Finished area above ground: 3,217
Property
Parking
- Parking features: Driveway
- Has uncovered spaces: Yes
Accessibility
- Accessibility features: None
Features
- Levels: One
- Stories: 1
- Patio & porch: Deck
- Exterior features: Private Yard, Storage
- Has private pool: Yes
- Pool features: In Ground, Private
- Has spa: Yes
- Spa features: Bath, None
- Fencing: Back Yard,Wood
- Has view: Yes
- View description: Other
- Waterfront features: None
- Body of water: None
Lot
- Size: 0.50 Acres
- Dimensions: 178 x 116
- Features: Back Yard, Front Yard
Details
- Additional structures: Gazebo, Shed(s)
- Parcel number: 15 109 07 010
- Other equipment: None
- Horse amenities: None
Construction
Type & style
- Home type: SingleFamily
- Architectural style: Ranch,Traditional
- Property subtype: Single Family Residence, Residential
Materials
- Brick 4 Sides
- Foundation: Pillar/Post/Pier
- Roof: Shingle
Condition
- Resale
- New construction: No
- Year built: 1959
Utilities & green energy
- Electric: 110 Volts
- Sewer: Public Sewer
- Water: Public
- Utilities for property: Cable Available, Electricity Available, Natural Gas Available, Phone Available, Sewer Available, Water Available
Green energy
- Energy efficient items: Appliances
- Energy generation: None
Community & neighborhood
Security
- Security features: Security System Owned, Smoke Detector(s)
Community
- Community features: None
Location
- Region: Atlanta
- Subdivision: Pine Forest
Other
Other facts
- Road surface type: Asphalt
Price history
| Date | Event | Price |
|---|---|---|
| 3/7/2024 | Pending sale | $489,000+2.9%$152/sqft |
Source: | ||
| 3/5/2024 | Sold | $475,000-2.9%$148/sqft |
Source: | ||
| 2/7/2024 | Contingent | $489,000$152/sqft |
Source: | ||
| 1/5/2024 | Listed for sale | $489,000+134%$152/sqft |
Source: | ||
| 7/7/2023 | Sold | $209,000+107.9%$65/sqft |
Source: Public Record Report a problem | ||
Public tax history
| Year | Property taxes | Tax assessment |
|---|---|---|
| 2024 | $4,168 +141.2% | $83,600 -1.6% |
| 2023 | $1,728 -18% | $84,960 +10.8% |
| 2022 | $2,107 +27.9% | $76,680 +35.1% |
Find assessor info on the county website
Neighborhood: 30316
Nearby schools
GreatSchools rating
- 7/10Barack H. Obama Elementary Magnet School of TechnologyGrades: PK-5Distance: 0.8 mi
- 5/10McNair Middle SchoolGrades: 6-8Distance: 1.7 mi
- 3/10Mcnair High SchoolGrades: 9-12Distance: 0.7 mi
Schools provided by the listing agent
- Elementary: Barack H. Obama
- Middle: McNair - Dekalb
- High: McNair
Source: FMLS GA. This data may not be complete. We recommend contacting the local school district to confirm school assignments for this home.
Get a cash offer in 3 minutes
Find out how much your home could sell for in as little as 3 minutes with a no-obligation cash offer.
Estimated market value
$450,900
Get a cash offer in 3 minutes
Find out how much your home could sell for in as little as 3 minutes with a no-obligation cash offer.
Estimated market value
$450,900
