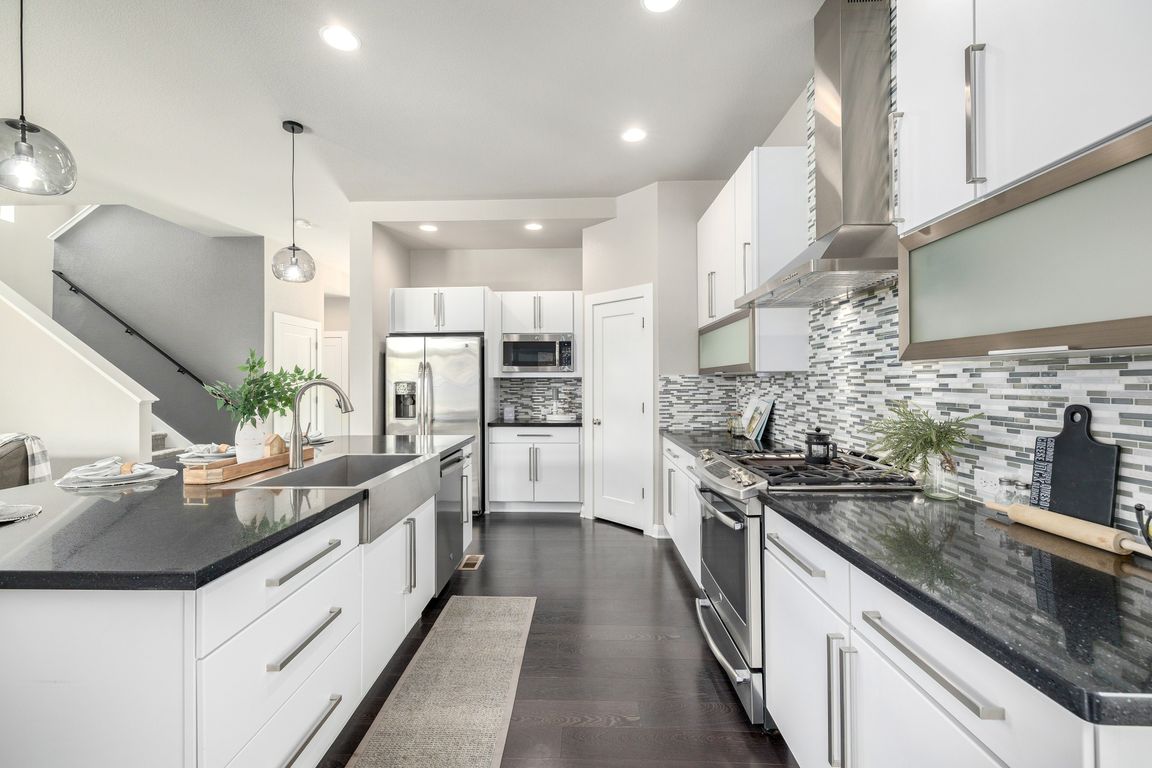
PendingPrice cut: $2K (10/9)
$748,000
4beds
3,044sqft
1813 W 67th Avenue, Denver, CO 80221
4beds
3,044sqft
Single family residence
Built in 2013
4,387 sqft
2 Attached garage spaces
$246 price/sqft
$85 monthly HOA fee
What's special
Contemporary curb appealClean linesFarmhouse ss sinkImpeccable custom kitchenCorner lotCozy porchStainless steel appliances
Amazing move-in residence on a premium corner lot in Midtown at Clear Creek! This beauty showcases a contemporary curb appeal with a lush landscape, a cozy porch, and a rear 2 car garage. The impressive interior boasts a polished & modern design with open spaces, tall ceilings, abundant natural light, designer ...
- 99 days |
- 610 |
- 43 |
Source: REcolorado,MLS#: 2217655
Travel times
Kitchen
Living Room
Primary Bedroom
Zillow last checked: 7 hours ago
Listing updated: October 11, 2025 at 08:24am
Listed by:
Juan Munoz 720-926-0204 tfg.juan@gmail.com,
Your Castle Real Estate Inc
Source: REcolorado,MLS#: 2217655
Facts & features
Interior
Bedrooms & bathrooms
- Bedrooms: 4
- Bathrooms: 4
- Full bathrooms: 3
- 1/2 bathrooms: 1
- Main level bathrooms: 1
Bedroom
- Description: Carpeted, Closet, Ceiling Light
- Level: Upper
- Area: 100 Square Feet
- Dimensions: 10 x 10
Bedroom
- Description: Carpeted, Ceiling Fan, Closet
- Level: Upper
- Area: 120 Square Feet
- Dimensions: 12 x 10
Bedroom
- Description: Carpeted, Recessed Lighting
- Level: Basement
- Area: 165 Square Feet
- Dimensions: 15 x 11
Bathroom
- Description: Wood Floors
- Level: Main
- Area: 30 Square Feet
- Dimensions: 6 x 5
Bathroom
- Description: Shower & Tub Combo
- Level: Upper
- Area: 50 Square Feet
- Dimensions: 5 x 10
Bathroom
- Description: Shower & Tub Combo, Tile Floors
- Level: Basement
- Area: 48 Square Feet
- Dimensions: 6 x 8
Other
- Description: Carpeted, Ceiling Fan
- Level: Upper
- Area: 208 Square Feet
- Dimensions: 16 x 13
Other
- Description: Barn Door, Tile Floors
- Level: Upper
- Area: 133 Square Feet
- Dimensions: 19 x 7
Dining room
- Description: Updated Light Fixture, Dining Area, Wood Floors
- Level: Main
- Area: 121 Square Feet
- Dimensions: 11 x 11
Family room
- Description: Carpeted, Recessed Lighting
- Level: Basement
- Area: 731 Square Feet
- Dimensions: 17 x 43
Kitchen
- Description: Wood Floors, Recessed & Pendant Lighting, Mosaic Tile Backsplash
- Level: Main
- Area: 165 Square Feet
- Dimensions: 15 x 11
Laundry
- Description: Tile Floors
- Level: Upper
- Area: 36 Square Feet
- Dimensions: 6 x 6
Living room
- Description: Wood Floors, Ceiling Fan
- Level: Main
- Area: 527 Square Feet
- Dimensions: 31 x 17
Office
- Description: Large Windows, Natural Light, Carpeted
- Level: Main
- Area: 130 Square Feet
- Dimensions: 13 x 10
Heating
- Forced Air, Natural Gas
Cooling
- Central Air
Appliances
- Included: Cooktop, Dishwasher, Disposal, Dryer, Microwave, Range, Range Hood, Refrigerator, Tankless Water Heater, Washer
- Laundry: In Unit
Features
- Built-in Features, Ceiling Fan(s), Eat-in Kitchen, Five Piece Bath, High Speed Internet, Kitchen Island, Open Floorplan, Pantry, Primary Suite, Quartz Counters, Smoke Free, Walk-In Closet(s), Wet Bar
- Flooring: Carpet, Laminate, Tile
- Windows: Double Pane Windows
- Basement: Unfinished
- Common walls with other units/homes: No Common Walls
Interior area
- Total structure area: 3,044
- Total interior livable area: 3,044 sqft
- Finished area above ground: 2,008
- Finished area below ground: 736
Video & virtual tour
Property
Parking
- Total spaces: 2
- Parking features: Concrete, Storage
- Attached garage spaces: 2
Features
- Levels: Two
- Stories: 2
- Patio & porch: Patio
- Exterior features: Private Yard, Rain Gutters
- Has spa: Yes
- Spa features: Spa/Hot Tub
- Fencing: Full
Lot
- Size: 4,387 Square Feet
- Features: Corner Lot, Landscaped, Level, Many Trees
- Residential vegetation: Grassed, Wooded
Details
- Parcel number: R0181573
- Zoning: Residential
- Special conditions: Standard
Construction
Type & style
- Home type: SingleFamily
- Architectural style: Traditional
- Property subtype: Single Family Residence
Materials
- Brick, Frame, Stucco, Vinyl Siding
- Foundation: Concrete Perimeter
- Roof: Composition
Condition
- Updated/Remodeled
- Year built: 2013
Details
- Builder name: David Weekley Homes
Utilities & green energy
- Electric: 110V, 220 Volts
- Sewer: Public Sewer
- Water: Public
- Utilities for property: Cable Available, Electricity Connected, Natural Gas Available, Natural Gas Connected, Phone Available
Community & HOA
Community
- Security: Carbon Monoxide Detector(s), Smoke Detector(s)
- Subdivision: Midtown At Clear Creek
HOA
- Has HOA: Yes
- Amenities included: Clubhouse, Garden Area, Playground
- Services included: Maintenance Grounds, Recycling, Trash
- HOA fee: $85 monthly
- HOA name: Midtown At Clear Creek
- HOA phone: 303-420-4433
Location
- Region: Denver
Financial & listing details
- Price per square foot: $246/sqft
- Tax assessed value: $791,000
- Annual tax amount: $7,700
- Date on market: 7/16/2025
- Listing terms: Cash,Conventional,FHA,Jumbo,VA Loan
- Exclusions: Personal Property And Staging Items
- Ownership: Individual
- Electric utility on property: Yes
- Road surface type: Alley Paved, Paved