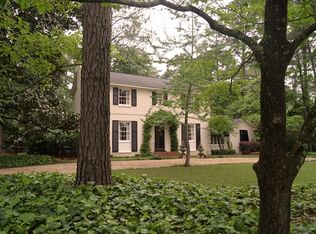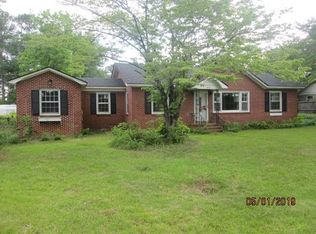TOTALLY REMODLED--- GREAT NORTHWEST ALBANY LOCATION--- SINGLE STORY--- COMPLETE 800+ sq ft ATTACHED GUEST HOUSE WITH A PRIVATE ENTRANCE! THE MAIN HOME HAS A STUNNING SEMI-OPEN FLOOR PLAN!!! The main home features 3,331 sq ft of living space, 4 bedrooms and 3 full baths! Features include a large family room with a gas log fireplace and new/low maintenance hardwood flooring! There is also a separate formal living room space! The kitchen/dining area is open to both living spaces! The kitchen IS BREATHTAKING---- BRAND NEW CUSTOM CABINETS, a MASSIVE island with plenty of storage, new stainless appliances, GRANITE COUNTERTOPS and a large eat-in dining area! The master suite has multiple closets, a large double vanity, a tiled shower and separate jacuzzi! The additional 3 bedrooms are all very nicely sized with great closet space! Plus, there are 2 additional FULL baths that have been renovated! And a private office space with a private entrance! The main home has upgrades including new low maintenance laminate hardwood floors, new kitchen cabinets, updated lighting throughout and new plumbing fixtures throughout (sinks, faucets and toilets)! There is an attached GUEST HOUSE ATTACHED (access is through the carport) with a full kitchen, living room and bath! A large fenced backyard and a double carport! Great NW Albany Location- 0.5 acre corner lot! New roof (2019)! Owner is a licensed realtor in the State of Georgia.
This property is off market, which means it's not currently listed for sale or rent on Zillow. This may be different from what's available on other websites or public sources.

