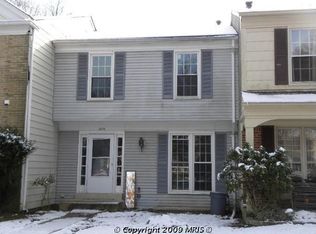Sold for $500,000
$500,000
1813 Tufa Ter, Silver Spring, MD 20904
3beds
2,420sqft
Townhouse
Built in 1980
3,318 Square Feet Lot
$526,100 Zestimate®
$207/sqft
$2,928 Estimated rent
Home value
$526,100
$500,000 - $552,000
$2,928/mo
Zestimate® history
Loading...
Owner options
Explore your selling options
What's special
Welcome to 1813 Tufa Terr.! This Spacious end unit townhome is move-in ready and backs to the conservation area. Prime location just steps from public transit, local parks, and Paint Branch walking trail. Just 10 minutes to Glenmont and Silver Spring metro stations. Just minutes to Rt. 29 and the ICC. The home features 2,400 square feet of living space on 3 finished levels with 3 bedrooms and 2.5 bathrooms. The open concept living room features wood flooring throughout with picture window letting in tons of natural light. The upgraded eat-in kitchen has granite counters and ample cabinetry. The kitchen also features a new microwave, dishwasher, and disposal. The dining area leads out to the newly built (2022) private deck overlooking the peaceful treeline. Upper bedroom level has a primary bedroom suite featuring double closets with custom lighting and ensuite with granite counter vanity and beautiful tile shower. The secondary bedrooms are both spacious and feature custom closet doors and organization systems. Finished lower level with large family room, cozy wood burning fireplace, and dedicated laundry room. There is also potential for a 3rd full bathroom. Walk-out to the back stone patio and common grounds from this level as well. This home is well maintained with new carpet (2022). Have peace of mind know the systems - HVAC, Water Heater, and Washer/Dryer are all under 5 years old. Don't miss out on this fantastic opportunity!
Zillow last checked: 8 hours ago
Listing updated: April 20, 2023 at 09:31am
Listed by:
Nathan Dart 301-977-2800,
Long & Foster Real Estate, Inc.,
Listing Team: Dart Homes Team, Co-Listing Team: Dart Homes Team,Co-Listing Agent: Bryan D Low 240-671-3367,
Long & Foster Real Estate, Inc.
Bought with:
Kiros Asmamaw, 595185
Heymann Realty, LLC
Source: Bright MLS,MLS#: MDMC2085408
Facts & features
Interior
Bedrooms & bathrooms
- Bedrooms: 3
- Bathrooms: 3
- Full bathrooms: 2
- 1/2 bathrooms: 1
- Main level bathrooms: 1
Basement
- Area: 792
Heating
- Forced Air, Natural Gas
Cooling
- Central Air, Electric
Appliances
- Included: Cooktop, Microwave, Refrigerator, Ice Maker, Dishwasher, Disposal, Washer, Dryer, Gas Water Heater
- Laundry: Lower Level
Features
- Attic, Breakfast Area, Combination Kitchen/Dining, Open Floorplan, Eat-in Kitchen, Kitchen - Table Space, Bathroom - Tub Shower, Upgraded Countertops, Dry Wall
- Flooring: Wood, Carpet, Ceramic Tile
- Doors: Sliding Glass
- Windows: Double Pane Windows, Window Treatments
- Basement: Finished,Walk-Out Access
- Number of fireplaces: 1
- Fireplace features: Wood Burning
Interior area
- Total structure area: 2,420
- Total interior livable area: 2,420 sqft
- Finished area above ground: 1,628
- Finished area below ground: 792
Property
Parking
- Parking features: Assigned, Parking Lot, Off Street
- Details: Assigned Parking, Assigned Space #: 225 and 226
Accessibility
- Accessibility features: None
Features
- Levels: Three
- Stories: 3
- Patio & porch: Deck, Patio
- Exterior features: Extensive Hardscape, Lighting
- Pool features: None
- Has view: Yes
- View description: Trees/Woods
Lot
- Size: 3,318 sqft
- Features: Backs to Trees
Details
- Additional structures: Above Grade, Below Grade
- Parcel number: 160501892121
- Zoning: R90
- Special conditions: Standard
Construction
Type & style
- Home type: Townhouse
- Architectural style: Colonial
- Property subtype: Townhouse
Materials
- Brick Front, Vinyl Siding
- Foundation: Other
- Roof: Asphalt,Shingle
Condition
- Good
- New construction: No
- Year built: 1980
Utilities & green energy
- Sewer: Public Sewer
- Water: Public
Community & neighborhood
Location
- Region: Silver Spring
- Subdivision: Snowdens Mill
HOA & financial
HOA
- Has HOA: Yes
- HOA fee: $86 monthly
- Amenities included: Common Grounds
- Services included: Common Area Maintenance, Management, Trash, Snow Removal
- Association name: SNOWDENS MILL
Other
Other facts
- Listing agreement: Exclusive Right To Sell
- Listing terms: Cash,Conventional,FHA,VA Loan
- Ownership: Fee Simple
Price history
| Date | Event | Price |
|---|---|---|
| 4/20/2023 | Sold | $500,000+11.1%$207/sqft |
Source: | ||
| 3/21/2023 | Pending sale | $450,000$186/sqft |
Source: | ||
| 3/16/2023 | Listed for sale | $450,000+34.3%$186/sqft |
Source: | ||
| 1/17/2017 | Sold | $335,000-1.2%$138/sqft |
Source: Public Record Report a problem | ||
| 12/13/2016 | Pending sale | $338,900$140/sqft |
Source: Aguilar & Associates Inc. #MC9805220 Report a problem | ||
Public tax history
| Year | Property taxes | Tax assessment |
|---|---|---|
| 2025 | $5,716 +23.6% | $444,733 +10.7% |
| 2024 | $4,623 +11.9% | $401,567 +12% |
| 2023 | $4,129 +8.4% | $358,400 +3.8% |
Find assessor info on the county website
Neighborhood: 20904
Nearby schools
GreatSchools rating
- 6/10William Tyler Page Elementary SchoolGrades: PK-5Distance: 0.7 mi
- 5/10Briggs Chaney Middle SchoolGrades: 6-8Distance: 3 mi
- 6/10James Hubert Blake High SchoolGrades: 9-12Distance: 3.9 mi
Schools provided by the listing agent
- Elementary: William Tyler Page
- Middle: Briggs Chaney
- High: James Hubert Blake
- District: Montgomery County Public Schools
Source: Bright MLS. This data may not be complete. We recommend contacting the local school district to confirm school assignments for this home.
Get pre-qualified for a loan
At Zillow Home Loans, we can pre-qualify you in as little as 5 minutes with no impact to your credit score.An equal housing lender. NMLS #10287.
Sell for more on Zillow
Get a Zillow Showcase℠ listing at no additional cost and you could sell for .
$526,100
2% more+$10,522
With Zillow Showcase(estimated)$536,622
