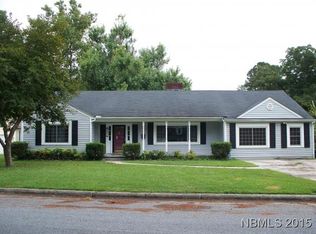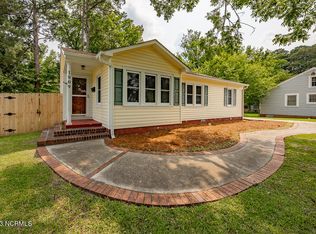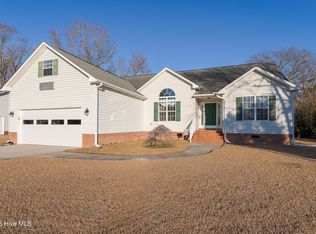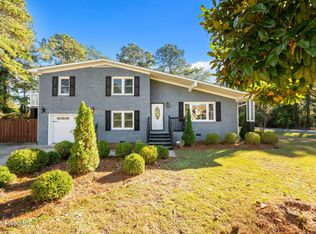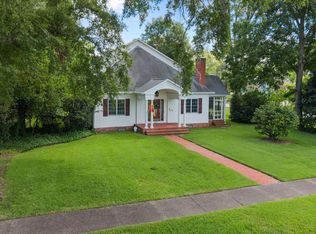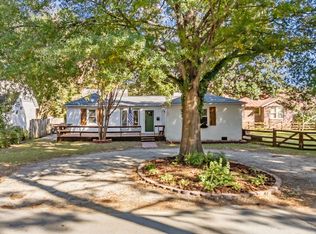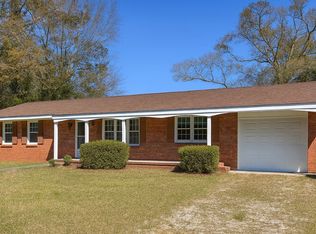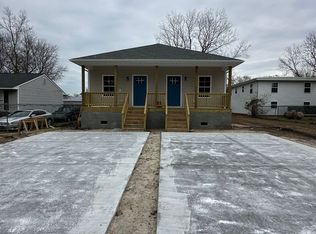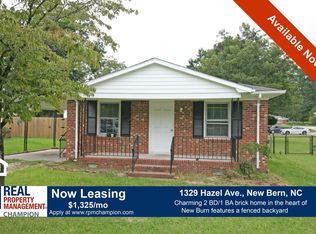Welcome to 1813 Tryon Road, a classic 4-bedroom, 3.5-bath home built in 1958, offering timeless charm and generous living space in the desirable Degraffenried Park neighborhood of New Bern. The first floor features a spacious formal living room with a cozy fireplace and access to the sunroom (not heated or cooled). An informal dining area connects seamlessly to the galley-style kitchen, which leads to a massive family room at the rear of the home—complete with an updated full bathroom, perfect for gatherings or a private guest space.
The primary suite is located on the main level with its own private bath, and there's a second bedroom with a half-bath conveniently situated near the laundry room, which offers extra space for cabinetry or a wash sink. Upstairs, you'll find two nicely sized bedrooms sharing a private full bath, creating a comfortable retreat for family or guests. Recent upgrades and features: AO Smith water heater (2021), roof replaced (2022), gas pack and heat pump (2017), detached 2-car garage, backyard patio and storage shed, and beautifully landscaped front and rear yards. This home's location in Degraffenried Park offers both convenience and charm — just minutes from Carolina East Hospital and Historic Downtown New Bern, where you can enjoy waterfront dining, boutique shopping, and evening strolls along the river. 1813 Tryon Rd offers the perfect opportunity to customize a spacious, character-filled home in one of New Bern's most established neighborhoods.
For sale
$373,000
1813 Tryon Road, New Bern, NC 28560
4beds
2,657sqft
Est.:
Single Family Residence
Built in 1958
0.38 Acres Lot
$-- Zestimate®
$140/sqft
$-- HOA
What's special
Cozy fireplaceMassive family roomInformal dining areaGalley-style kitchenBackyard patioLaundry roomNicely sized bedrooms
- 324 days |
- 1,542 |
- 58 |
Zillow last checked: 8 hours ago
Listing updated: January 30, 2026 at 09:32am
Listed by:
TREY TYSON 252-670-5477,
TYSON AND HOOKS,
LEANNA TYSON 252-670-7148,
TYSON AND HOOKS
Source: Hive MLS,MLS#: 100496397 Originating MLS: Neuse River Region Association of Realtors
Originating MLS: Neuse River Region Association of Realtors
Tour with a local agent
Facts & features
Interior
Bedrooms & bathrooms
- Bedrooms: 4
- Bathrooms: 4
- Full bathrooms: 3
- 1/2 bathrooms: 1
Rooms
- Room types: Dining Room
Primary bedroom
- Level: Primary Living Area
Dining room
- Features: Formal
Heating
- Gas Pack, Heat Pump, Electric, Natural Gas
Cooling
- Central Air, Heat Pump
Appliances
- Included: Vented Exhaust Fan, Electric Oven, Refrigerator, Dishwasher
Features
- Master Downstairs, Entrance Foyer, Ceiling Fan(s), Pantry, Walk-in Shower, Blinds/Shades
- Flooring: Carpet, Laminate, Tile, Wood
- Attic: Scuttle
Interior area
- Total structure area: 2,657
- Total interior livable area: 2,657 sqft
Property
Parking
- Total spaces: 2
- Parking features: On Street, Concrete
- Carport spaces: 2
- Has uncovered spaces: Yes
Features
- Levels: Two
- Stories: 2
- Patio & porch: Patio
- Fencing: Partial,Wood
Lot
- Size: 0.38 Acres
- Dimensions: 76 x 203 x 72.6 x 223.5
Details
- Additional structures: Shed(s), Storage
- Parcel number: 8023 077
- Zoning: R
- Special conditions: Standard
Construction
Type & style
- Home type: SingleFamily
- Property subtype: Single Family Residence
Materials
- Aluminum Siding
- Foundation: Crawl Space
- Roof: Architectural Shingle
Condition
- New construction: No
- Year built: 1958
Utilities & green energy
- Sewer: Public Sewer
- Water: Public
- Utilities for property: Natural Gas Connected, Sewer Available, Water Available
Community & HOA
Community
- Subdivision: Degraffenried Park
HOA
- Has HOA: No
Location
- Region: New Bern
Financial & listing details
- Price per square foot: $140/sqft
- Tax assessed value: $199,240
- Annual tax amount: $1,735
- Date on market: 9/5/2025
- Cumulative days on market: 325 days
- Listing agreement: Exclusive Right To Sell
- Listing terms: Cash,Conventional,FHA,VA Loan
- Road surface type: Paved
Estimated market value
Not available
Estimated sales range
Not available
$2,457/mo
Price history
Price history
| Date | Event | Price |
|---|---|---|
| 9/5/2025 | Listed for sale | $373,000-1.8%$140/sqft |
Source: | ||
| 7/30/2025 | Listing removed | $379,900$143/sqft |
Source: | ||
| 6/23/2025 | Price change | $379,900-5%$143/sqft |
Source: | ||
| 3/31/2025 | Listed for sale | $400,000+330.1%$151/sqft |
Source: | ||
| 12/15/2014 | Sold | $93,000-11.4%$35/sqft |
Source: | ||
Public tax history
Public tax history
| Year | Property taxes | Tax assessment |
|---|---|---|
| 2024 | $1,735 -23.5% | $199,240 -25.6% |
| 2023 | $2,267 | $267,640 +122.1% |
| 2022 | -- | $120,510 |
Find assessor info on the county website
BuyAbility℠ payment
Est. payment
$2,075/mo
Principal & interest
$1770
Property taxes
$174
Home insurance
$131
Climate risks
Neighborhood: 28560
Nearby schools
GreatSchools rating
- 7/10Brinson Memorial ElementaryGrades: K-5Distance: 3.9 mi
- 9/10Grover C Fields MiddleGrades: 6-8Distance: 0.3 mi
- 3/10New Bern HighGrades: 9-12Distance: 2.8 mi
Schools provided by the listing agent
- Elementary: Brinson
- Middle: Grover C.Fields
- High: New Bern
Source: Hive MLS. This data may not be complete. We recommend contacting the local school district to confirm school assignments for this home.
Open to renting?
Browse rentals near this home.- Loading
- Loading
