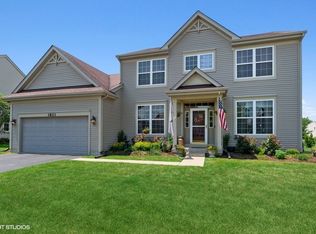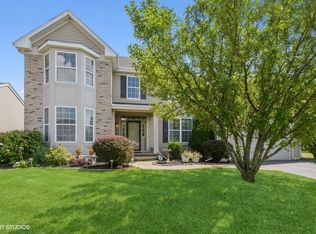Closed
$400,000
1813 Thurow St, Sycamore, IL 60178
3beds
2,351sqft
Single Family Residence
Built in 2004
9,147.6 Square Feet Lot
$408,000 Zestimate®
$170/sqft
$2,816 Estimated rent
Home value
$408,000
$388,000 - $428,000
$2,816/mo
Zestimate® history
Loading...
Owner options
Explore your selling options
What's special
This move in ready ranch sits on a premium lot overlooking the lake & walking path! The welcoming foyer leads into the great room featuring vaulted ceilings, gas start stone fireplace, arched doorways, and views. Adjacent, the chefs kitchen offers lots of custom cabinetry, large island with seating,all appliances, and opens to the perfect Sunroom/breakfast room that overlooks and offers access to the brick paver patio, pond, and fenced yard! The formal dining room is perfect for entertaining. The welcoming primary suite features gorgeous views, dual sink vanity, separate shower & large walk in closet. Split floor plan for bedrooms offers 2 more bedrooms and a updated full bath! Nice closet space! 1st floor laundry with storage! Newer windows throughout home offers tons of light throughout. Updated vinyl plank flooring throughout. Unfinished basement/crawl is ready for your ideas. 2 car garage. Lots of updates and upgrades! Call for List!! This home will not disappoint!
Zillow last checked: 8 hours ago
Listing updated: May 13, 2024 at 10:56am
Listing courtesy of:
Tracy Behrens, ABR,E-PRO,SFR 630-212-1610,
Legacy Properties
Bought with:
Hayes Tiggelaar
Compass
Source: MRED as distributed by MLS GRID,MLS#: 12001797
Facts & features
Interior
Bedrooms & bathrooms
- Bedrooms: 3
- Bathrooms: 2
- Full bathrooms: 2
Primary bedroom
- Features: Flooring (Carpet), Window Treatments (All), Bathroom (Full)
- Level: Main
- Area: 252 Square Feet
- Dimensions: 18X14
Bedroom 2
- Features: Flooring (Carpet), Window Treatments (All)
- Level: Main
- Area: 132 Square Feet
- Dimensions: 12X11
Bedroom 3
- Features: Flooring (Carpet), Window Treatments (All)
- Level: Main
- Area: 132 Square Feet
- Dimensions: 12X11
Dining room
- Features: Flooring (Carpet), Window Treatments (All)
- Level: Main
- Area: 121 Square Feet
- Dimensions: 11X11
Foyer
- Features: Flooring (Ceramic Tile)
- Level: Main
- Area: 81 Square Feet
- Dimensions: 9X9
Other
- Level: Main
- Area: 180 Square Feet
- Dimensions: 15X12
Kitchen
- Features: Kitchen (Eating Area-Breakfast Bar, Island, Pantry-Closet), Flooring (Vinyl)
- Level: Main
- Area: 162 Square Feet
- Dimensions: 18X9
Laundry
- Level: Main
- Area: 63 Square Feet
- Dimensions: 9X7
Living room
- Features: Flooring (Carpet)
- Level: Main
- Area: 357 Square Feet
- Dimensions: 21X17
Heating
- Forced Air
Cooling
- Central Air
Appliances
- Included: Range, Microwave, Dishwasher, Refrigerator, Disposal, Stainless Steel Appliance(s)
- Laundry: Main Level, Gas Dryer Hookup, In Unit
Features
- Cathedral Ceiling(s), 1st Floor Bedroom, 1st Floor Full Bath, Walk-In Closet(s), Separate Dining Room
- Windows: Screens
- Basement: Unfinished,Crawl Space,Partial
- Number of fireplaces: 1
- Fireplace features: Gas Log, Gas Starter, Heatilator, Family Room
Interior area
- Total structure area: 2,351
- Total interior livable area: 2,351 sqft
Property
Parking
- Total spaces: 2
- Parking features: Asphalt, Garage Door Opener, On Site, Garage Owned, Attached, Garage
- Attached garage spaces: 2
- Has uncovered spaces: Yes
Accessibility
- Accessibility features: No Disability Access
Features
- Stories: 1
- Patio & porch: Patio
- Has view: Yes
- View description: Water
- Water view: Water
- Waterfront features: Pond
Lot
- Size: 9,147 sqft
- Dimensions: 120 X 77
- Features: Landscaped
Details
- Parcel number: 0905451002
- Special conditions: None
- Other equipment: Ceiling Fan(s), Sump Pump
Construction
Type & style
- Home type: SingleFamily
- Architectural style: Ranch
- Property subtype: Single Family Residence
Materials
- Vinyl Siding
- Foundation: Concrete Perimeter
- Roof: Asphalt
Condition
- New construction: No
- Year built: 2004
Utilities & green energy
- Electric: Circuit Breakers
- Sewer: Public Sewer
- Water: Public
Community & neighborhood
Community
- Community features: Lake, Curbs, Sidewalks, Street Lights, Street Paved
Location
- Region: Sycamore
- Subdivision: Reston Ponds
HOA & financial
HOA
- Has HOA: Yes
- HOA fee: $369 annually
- Services included: Other
Other
Other facts
- Listing terms: Cash
- Ownership: Fee Simple w/ HO Assn.
Price history
| Date | Event | Price |
|---|---|---|
| 5/10/2024 | Sold | $400,000+0.1%$170/sqft |
Source: | ||
| 3/21/2024 | Pending sale | $399,500$170/sqft |
Source: | ||
| 3/12/2024 | Listed for sale | $399,500+73.7%$170/sqft |
Source: | ||
| 4/25/2015 | Sold | $230,000-3.5%$98/sqft |
Source: | ||
| 3/25/2015 | Pending sale | $238,450$101/sqft |
Source: RE/MAX Experience #08831963 | ||
Public tax history
| Year | Property taxes | Tax assessment |
|---|---|---|
| 2024 | $9,234 +6.6% | $123,644 +14.5% |
| 2023 | $8,661 +14.6% | $107,983 +17.6% |
| 2022 | $7,561 +3.9% | $91,845 +5% |
Find assessor info on the county website
Neighborhood: 60178
Nearby schools
GreatSchools rating
- 8/10Southeast Elementary SchoolGrades: K-5Distance: 0.9 mi
- 5/10Sycamore Middle SchoolGrades: 6-8Distance: 2.1 mi
- 8/10Sycamore High SchoolGrades: 9-12Distance: 1.5 mi
Schools provided by the listing agent
- Elementary: Southeast Elementary School
- Middle: Sycamore Middle School
- High: Sycamore High School
- District: 427
Source: MRED as distributed by MLS GRID. This data may not be complete. We recommend contacting the local school district to confirm school assignments for this home.

Get pre-qualified for a loan
At Zillow Home Loans, we can pre-qualify you in as little as 5 minutes with no impact to your credit score.An equal housing lender. NMLS #10287.

