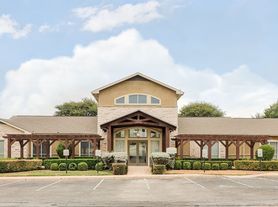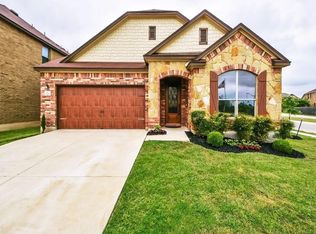Discover refined living in the heart of Leander's desirable Crystal Falls community. This immaculate two-story brick home, built in 2008, offers four large bedrooms, three full baths + one half bath, and an additional office/flex room-perfect for modern living. The open-plan main floor features an inviting living area with vaulted ceilings and abundant natural light, flowing into a generous dining space and gourmet-style kitchen equipped with modern finishes. Upstairs, you'll find the tranquil primary suite with en-suite bath, and three supplemental bedrooms ideal for family or guests. Outside, enjoy your private yard with mature trees and access to community walking trails, parks, and a golf course. Located minutes from shopping, schools, and commuter access, this home delivers both convenience and a relaxed, resort-style lifestyle. Pet-friendly and ready for occupancy.
House for rent
$2,900/mo
1813 Tall Chief, Leander, TX 78641
4beds
3,051sqft
Price may not include required fees and charges.
Singlefamily
Available now
Cats, dogs OK
Central air, ceiling fan
Electric dryer hookup laundry
4 Attached garage spaces parking
Natural gas, central, fireplace
What's special
Abundant natural lightVaulted ceilingsGourmet-style kitchenTranquil primary suite
- 174 days |
- -- |
- -- |
Travel times
Looking to buy when your lease ends?
Consider a first-time homebuyer savings account designed to grow your down payment with up to a 6% match & 3.83% APY.
Facts & features
Interior
Bedrooms & bathrooms
- Bedrooms: 4
- Bathrooms: 4
- Full bathrooms: 3
- 1/2 bathrooms: 1
Heating
- Natural Gas, Central, Fireplace
Cooling
- Central Air, Ceiling Fan
Appliances
- Included: Dishwasher, Disposal, Microwave, Oven, Refrigerator, WD Hookup
- Laundry: Electric Dryer Hookup, Hookups, Inside, Laundry Room, Main Level, Washer Hookup
Features
- Breakfast Bar, Ceiling Fan(s), Chandelier, Double Vanity, Electric Dryer Hookup, Entrance Foyer, French Doors, Granite Counters, High Ceilings, Interior Steps, Kitchen Island, Multi-level Floor Plan, Multiple Dining Areas, Multiple Living Areas, Open Floorplan, Pantry, Recessed Lighting, Tray Ceiling(s), Vaulted Ceiling(s), WD Hookup, Walk-In Closet(s), Washer Hookup, Wired for Sound
- Flooring: Tile, Wood
- Has fireplace: Yes
Interior area
- Total interior livable area: 3,051 sqft
Property
Parking
- Total spaces: 4
- Parking features: Attached, Driveway, Garage, Covered
- Has attached garage: Yes
- Details: Contact manager
Features
- Stories: 2
- Exterior features: Contact manager
- Has view: Yes
- View description: Contact manager
Details
- Parcel number: R17W330322O00070047
Construction
Type & style
- Home type: SingleFamily
- Property subtype: SingleFamily
Materials
- Roof: Composition,Shake Shingle
Condition
- Year built: 2008
Community & HOA
Community
- Features: Playground, Tennis Court(s)
HOA
- Amenities included: Tennis Court(s)
Location
- Region: Leander
Financial & listing details
- Lease term: 12 Months
Price history
| Date | Event | Price |
|---|---|---|
| 8/11/2025 | Price change | $2,900-3.3%$1/sqft |
Source: Unlock MLS #4107298 | ||
| 5/1/2025 | Listed for rent | $3,000+0.3%$1/sqft |
Source: Unlock MLS #4107298 | ||
| 6/13/2024 | Listing removed | -- |
Source: Unlock MLS #8196087 | ||
| 5/14/2024 | Price change | $2,990-9.4%$1/sqft |
Source: Unlock MLS #8196087 | ||
| 3/18/2024 | Price change | $3,300-4.3%$1/sqft |
Source: Unlock MLS #8196087 | ||

