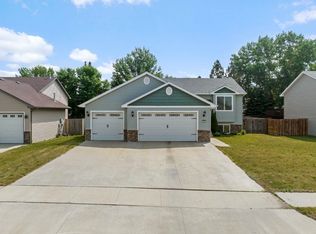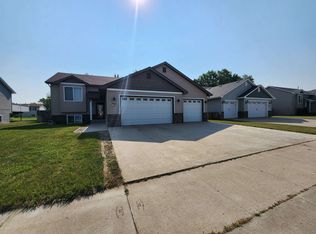You will be impressed by the space in this 4 bedroom split foyer. There are 3 levels in this home, the top level features a large, open living room with space for a small kitchen table plus a door to a two level deck and a private, fenced backyard. The next level consists of the formal dining area which is open to the large, expansive kitchen with useful island plus two bedrooms and a remodeled full bath. There has been beautiful hardwood floors added as well. The daylight lower level features a super sized family room with laminate floor, a small bedroom which could be an office and another bedroom plus a 2nd full bath. Most of the interior has been painted, some of the baseboard and closet trim have been replaced along with the upper level bedroom carpeting. There is steel siding, an oversized double garage with room for a workshop, a shed in the backyard and underground sprinklers.
This property is off market, which means it's not currently listed for sale or rent on Zillow. This may be different from what's available on other websites or public sources.


