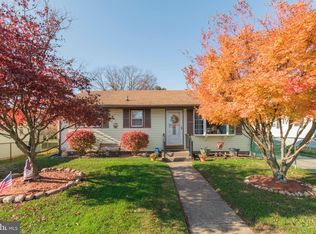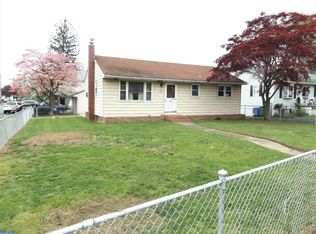Welcome to 1813 State Road! This home is very well maintained, meticulously kept and ready for you to make it your own!! Oversized corner lot property with a storage shed. An oversized detached~one car garage with electric make this the perfect home for any car enthusiast. Home features beautiful hardwoods flooring in the kitchen and dining areas and carpeting thru rest of house. Three spacious bedrooms plus an oversized loft. House has several Skylights, Anderson Windows, Central Air, Solar Curtains, Pocket Doors in Kitchen and Dining Room,~Ceiling Fans and all Neutral Colors. This property is tastefully landscaped and house is 'move in' ready and will not last long. Call for your Appointment today!!! You will not be disappointed.
This property is off market, which means it's not currently listed for sale or rent on Zillow. This may be different from what's available on other websites or public sources.


