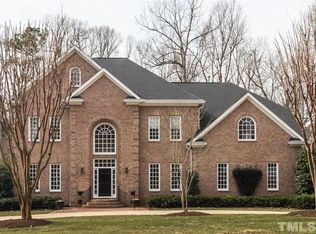Sold for $1,300,000
$1,300,000
1813 Sarazen Pl, Raleigh, NC 27615
5beds
5,024sqft
Single Family Residence, Residential
Built in 1988
0.63 Acres Lot
$1,438,800 Zestimate®
$259/sqft
$5,539 Estimated rent
Home value
$1,438,800
$1.32M - $1.60M
$5,539/mo
Zestimate® history
Loading...
Owner options
Explore your selling options
What's special
Beautiful All Brick home on a quiet cul-de-sac nestled in the heart of North Ridge. Brick Paver walkway leads you to the Front Entry with Copper Awning. Marble Entry Foyer. Freshly Painted Formal Dining Room with Chair Rail, Picture Frame, & Wainscoting. Formal Living w/ Chair Rail opposite the Formal Dining leads to the Large Family Room w/ Brick Gas Log Fireplace & Built-in Bookcases. Tile Sunroom is flooded with natural light from the floor to ceiling windows encasing the room. Kitchen features Granite Countertops, Island w/ Dacor Gas Cooktop & Downdraft Vent, New Stainless Bosch Dishwasher (2023), Stainless Wall Oven, Convection Microwave, & Warming Drawer Combo, & Stainless Refrigerator. Walk-in Pantry. Breakfast Room w/ Skylights, Kitchen, and Sunroom overlook the massive Screened Porch w/ Custom laid decking and Tongue & Groove Ceiling w/ Skylights & Ceiling Fan. 1st Floor Guest Bedroom w/ Full Bath off the rear hallway. The rear hallway can be accessed from the kitchen, side entry & garage, and also allows access the screened porch and rear staircase to second floor bonus room. Massive second floor Primary bedroom w/ Large Sitting Area around the Gas Log Fireplace & Bookshelves. Beautifully appointed Primary Bath renovated in 2017 features vaulted ceiling w/ Skylights, Heated floors, His & Her Vanities, Soaking Tub, Dual Head Walk-in Shower, and Private Water Closet w/ Pocket Door. Custom Dressing Closet with Accessory Island. Two additional bedrooms on the second floor, one with walk-in closet. Guest Bath with Double Vanity and Private Water Closet & Tub/Shower Combo. Laundry Room with Wash Basin. Large Bonus Room with Wet Bar and Wine Refrigerator. Third Floor Teen Suite w/ Bedroom, Private Full Bathroom, & Game Room complete with Pool Table that conveys. Ping Pong Top Storage Closet (top not included). Beautiful Screen Porch, Grilling Area, and Lower Sitting Deck overlook a Landscaped partially wooded backyard. Oversized Two Car Side Entry Garage with Epoxy Floors. Central Vacuum System. Virtual Tour showcases current Vacant Property.
Zillow last checked: 8 hours ago
Listing updated: October 28, 2025 at 12:07am
Listed by:
Chad Doggett 919-796-4300,
Long & Foster Real Estate INC/Raleigh
Bought with:
Brian Wolborsky, 191762
Allen Tate/Raleigh-Falls Neuse
Source: Doorify MLS,MLS#: 10006899
Facts & features
Interior
Bedrooms & bathrooms
- Bedrooms: 5
- Bathrooms: 5
- Full bathrooms: 4
- 1/2 bathrooms: 1
Heating
- Forced Air, Natural Gas, Zoned
Cooling
- Central Air, Dual, Multi Units, Zoned
Appliances
- Included: Built-In Electric Oven, Cooktop, Dishwasher, Disposal, Exhaust Fan, Gas Cooktop, Microwave, Plumbed For Ice Maker, Refrigerator, Tankless Water Heater, Oven, Wine Refrigerator
- Laundry: Electric Dryer Hookup, Laundry Room, Washer Hookup
Features
- Bathtub/Shower Combination, Bookcases, Ceiling Fan(s), Central Vacuum, Crown Molding, Double Vanity, Entrance Foyer, Granite Counters, Kitchen Island, Pantry, Recessed Lighting, Separate Shower, Smooth Ceilings, Soaking Tub, Vaulted Ceiling(s), Walk-In Closet(s), Walk-In Shower, Water Closet, Wet Bar
- Flooring: Carpet, Hardwood, Marble, Tile
- Windows: Blinds, Plantation Shutters
- Number of fireplaces: 2
- Fireplace features: Family Room, Gas Log, Master Bedroom
Interior area
- Total structure area: 5,024
- Total interior livable area: 5,024 sqft
- Finished area above ground: 5,024
- Finished area below ground: 0
Property
Parking
- Total spaces: 4
- Parking features: Attached, Concrete, Driveway, Garage, Garage Door Opener, Garage Faces Side
- Attached garage spaces: 2
- Uncovered spaces: 2
Features
- Levels: Three Or More
- Stories: 3
- Patio & porch: Deck, Porch, Screened, Side Porch
- Exterior features: Lighting
- Pool features: Swimming Pool Com/Fee
- Has view: Yes
Lot
- Size: 0.63 Acres
- Dimensions: 225 x 218 x 38 x 243
- Features: Cul-De-Sac, Hardwood Trees, Landscaped, Near Golf Course
Details
- Parcel number: 1717689452
- Zoning: R-4
- Special conditions: Standard
Construction
Type & style
- Home type: SingleFamily
- Architectural style: Traditional, Transitional
- Property subtype: Single Family Residence, Residential
Materials
- Brick
- Foundation: Block, Brick/Mortar
- Roof: Shingle, Rubber
Condition
- New construction: No
- Year built: 1988
Utilities & green energy
- Sewer: Public Sewer
- Water: Public
- Utilities for property: Cable Available, Electricity Connected, Natural Gas Connected, Phone Available, Sewer Connected, Water Connected, Underground Utilities
Community & neighborhood
Location
- Region: Raleigh
- Subdivision: North Ridge
Other
Other facts
- Road surface type: Paved
Price history
| Date | Event | Price |
|---|---|---|
| 3/18/2024 | Sold | $1,300,000$259/sqft |
Source: | ||
| 1/22/2024 | Pending sale | $1,300,000$259/sqft |
Source: | ||
| 1/18/2024 | Listed for sale | $1,300,000$259/sqft |
Source: | ||
Public tax history
| Year | Property taxes | Tax assessment |
|---|---|---|
| 2025 | $9,776 +9.1% | $1,118,644 |
| 2024 | $8,958 +6% | $1,118,644 +44.6% |
| 2023 | $8,451 +7.6% | $773,530 |
Find assessor info on the county website
Neighborhood: North Raleigh
Nearby schools
GreatSchools rating
- 7/10North Ridge ElementaryGrades: PK-5Distance: 1.1 mi
- 8/10West Millbrook MiddleGrades: 6-8Distance: 1.4 mi
- 6/10Millbrook HighGrades: 9-12Distance: 1.5 mi
Schools provided by the listing agent
- Elementary: Wake - North Ridge
- Middle: Wake - West Millbrook
Source: Doorify MLS. This data may not be complete. We recommend contacting the local school district to confirm school assignments for this home.
Get a cash offer in 3 minutes
Find out how much your home could sell for in as little as 3 minutes with a no-obligation cash offer.
Estimated market value
$1,438,800
