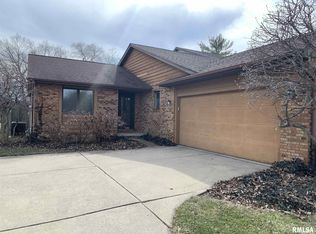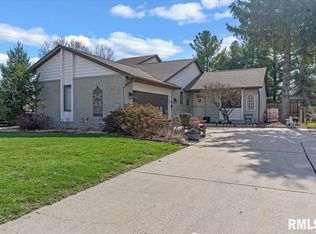Sold for $250,000 on 05/23/24
$250,000
1813 S Cog Mill Ct, Springfield, IL 62704
2beds
1,831sqft
Single Family Residence, Residential
Built in 1987
10,819 Square Feet Lot
$269,700 Zestimate®
$137/sqft
$2,179 Estimated rent
Home value
$269,700
$243,000 - $299,000
$2,179/mo
Zestimate® history
Loading...
Owner options
Explore your selling options
What's special
Talk about location AND featuring a beautiful pond view!! Upon entry you'll immediately be greeted by a handsome open staircase and soaring ceilings. Continue into the large living room featuring windows galore, gas fireplace, and an open dining room. The kitchen features solid cabinetry, granite countertops, and stainless-steel appliances. A hall powder room will be a breeze for entertaining guests and the main floor laundry closet is an added bonus. The first-floor primary bedroom features an attached private bath with ample closet space and a newer walk-in shower. Upstairs you'll find a lovely den with a view over the living room. You will also find a generous second bedroom with a shared hall bath. Let your imagination go wild in the full unfinished basement. The battery backup sump pump was added in 2022 and a new hot water heater also in 22. Just off the living room is a stunning sunroom that could serve as an additional living space. Soak up the sun this summer on the large deck with a perfect view overlooking the pond. The massive backyard is completely fenced for the kiddos, furry friends, or perhaps a game or two. Don't miss out on this showstopping home with a fantastic west side location!!
Zillow last checked: 8 hours ago
Listing updated: May 24, 2024 at 01:17pm
Listed by:
Bradley Libbra Pref:217-313-3138,
Keller Williams Capital
Bought with:
Melissa D Vorreyer, 475100751
RE/MAX Professionals
Source: RMLS Alliance,MLS#: CA1027866 Originating MLS: Capital Area Association of Realtors
Originating MLS: Capital Area Association of Realtors

Facts & features
Interior
Bedrooms & bathrooms
- Bedrooms: 2
- Bathrooms: 3
- Full bathrooms: 2
- 1/2 bathrooms: 1
Bedroom 1
- Level: Main
- Dimensions: 13ft 4in x 13ft 6in
Bedroom 2
- Level: Upper
- Dimensions: 10ft 11in x 11ft 7in
Other
- Level: Main
- Dimensions: 10ft 7in x 8ft 9in
Other
- Level: Upper
- Dimensions: 13ft 9in x 11ft 11in
Other
- Area: 0
Kitchen
- Level: Main
- Dimensions: 13ft 7in x 10ft 7in
Living room
- Level: Main
- Dimensions: 23ft 1in x 13ft 7in
Main level
- Area: 1360
Recreation room
- Level: Main
- Dimensions: 15ft 9in x 11ft 7in
Upper level
- Area: 471
Heating
- Forced Air
Cooling
- Central Air
Appliances
- Included: Dishwasher, Disposal, Dryer, Microwave, Range, Refrigerator, Washer, Gas Water Heater
Features
- Ceiling Fan(s), Vaulted Ceiling(s), High Speed Internet, Solid Surface Counter
- Windows: Blinds
- Basement: Full,Unfinished
- Attic: Storage
- Number of fireplaces: 1
- Fireplace features: Gas Starter, Gas Log, Living Room
Interior area
- Total structure area: 1,831
- Total interior livable area: 1,831 sqft
Property
Parking
- Total spaces: 2
- Parking features: Attached, On Street, Private
- Attached garage spaces: 2
- Has uncovered spaces: Yes
Features
- Patio & porch: Deck
- Waterfront features: Pond/Lake
Lot
- Size: 10,819 sqft
- Dimensions: 10,819 sq ft
- Features: Cul-De-Sac
Details
- Parcel number: 2101.0427025
- Other equipment: Radon Mitigation System
Construction
Type & style
- Home type: SingleFamily
- Property subtype: Single Family Residence, Residential
Materials
- Brick, Vinyl Siding
- Foundation: Concrete Perimeter
- Roof: Shingle
Condition
- New construction: No
- Year built: 1987
Utilities & green energy
- Sewer: Public Sewer
- Water: Public
- Utilities for property: Cable Available
Green energy
- Energy efficient items: High Efficiency Air Cond, High Efficiency Heating, Water Heater
Community & neighborhood
Security
- Security features: Security System
Location
- Region: Springfield
- Subdivision: Koke Mill East
HOA & financial
HOA
- Has HOA: Yes
- HOA fee: $55 annually
- Services included: Maintenance Grounds
Other
Other facts
- Road surface type: Paved
Price history
| Date | Event | Price |
|---|---|---|
| 5/23/2024 | Sold | $250,000-1.9%$137/sqft |
Source: | ||
| 4/18/2024 | Pending sale | $254,900$139/sqft |
Source: | ||
| 3/28/2024 | Price change | $254,900-5.6%$139/sqft |
Source: | ||
| 3/13/2024 | Listed for sale | $269,900+42.1%$147/sqft |
Source: | ||
| 11/10/2021 | Sold | $190,000-2.6%$104/sqft |
Source: | ||
Public tax history
| Year | Property taxes | Tax assessment |
|---|---|---|
| 2024 | $5,223 +1.1% | $72,162 +10.5% |
| 2023 | $5,166 +4.6% | $65,318 +5.4% |
| 2022 | $4,939 +29.3% | $61,960 +14.5% |
Find assessor info on the county website
Neighborhood: 62704
Nearby schools
GreatSchools rating
- 9/10Owen Marsh Elementary SchoolGrades: K-5Distance: 1.1 mi
- 2/10U S Grant Middle SchoolGrades: 6-8Distance: 2 mi
- 7/10Springfield High SchoolGrades: 9-12Distance: 3 mi
Schools provided by the listing agent
- High: Springfield
Source: RMLS Alliance. This data may not be complete. We recommend contacting the local school district to confirm school assignments for this home.

Get pre-qualified for a loan
At Zillow Home Loans, we can pre-qualify you in as little as 5 minutes with no impact to your credit score.An equal housing lender. NMLS #10287.

